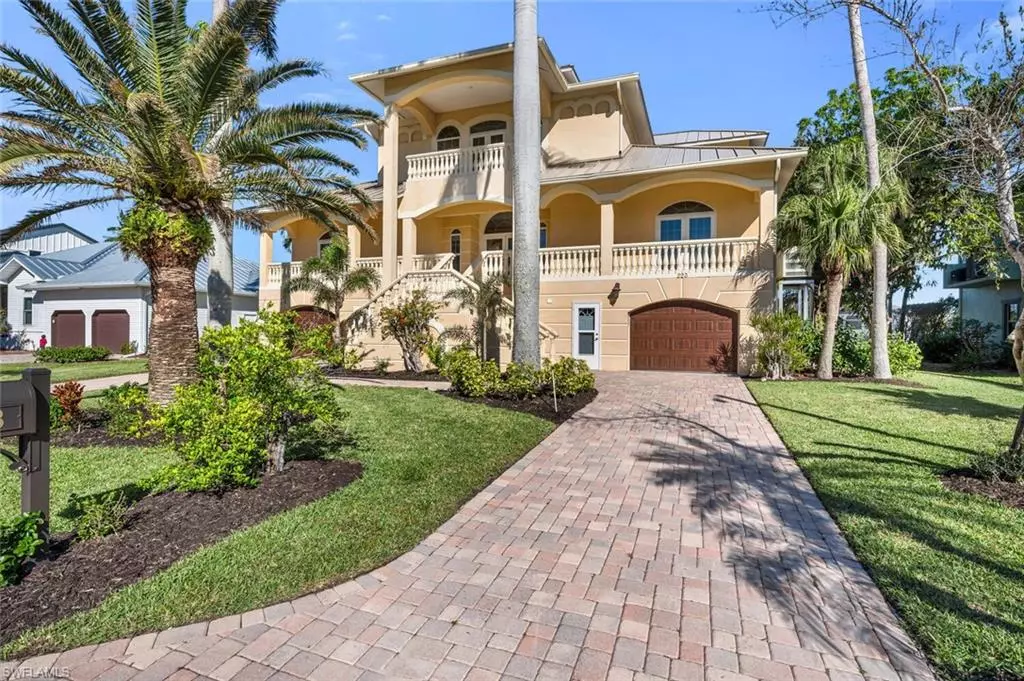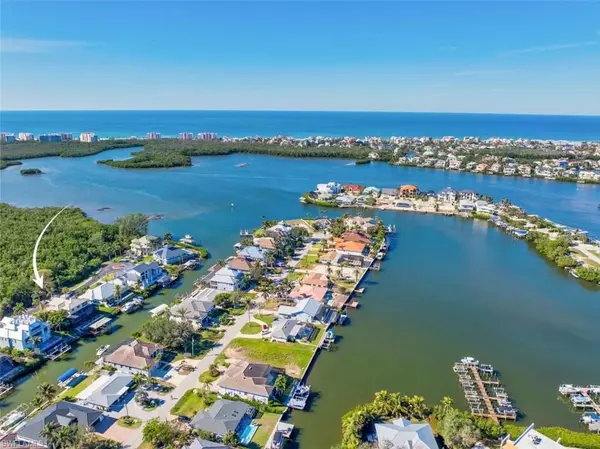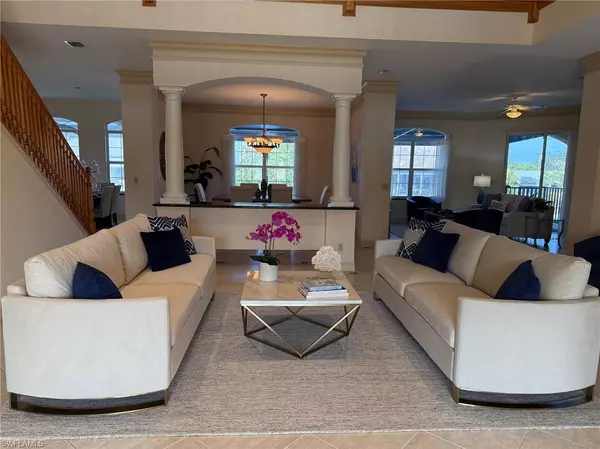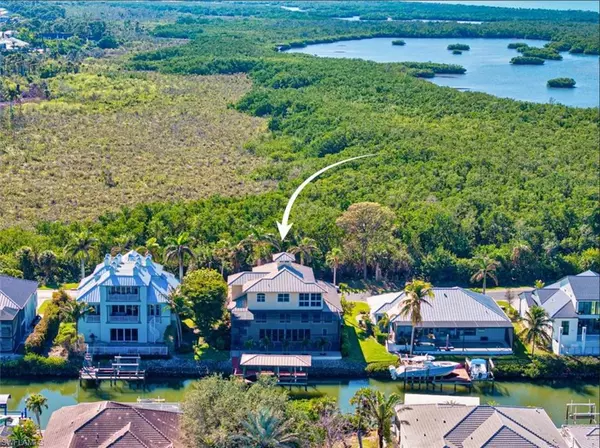4 Beds
4 Baths
2,896 SqFt
4 Beds
4 Baths
2,896 SqFt
OPEN HOUSE
Sun Jan 26, 1:00pm - 4:00pm
Key Details
Property Type Single Family Home
Sub Type Single Family Residence
Listing Status Active
Purchase Type For Sale
Square Footage 2,896 sqft
Price per Sqft $949
Subdivision Dolphin Cove
MLS Listing ID 224099916
Bedrooms 4
Full Baths 4
HOA Fees $450/qua
HOA Y/N Yes
Originating Board Naples
Year Built 2000
Annual Tax Amount $11,098
Tax Year 2023
Lot Size 0.280 Acres
Acres 0.28
Property Description
The property features a private boat dock with boat lift, ideal for boating enthusiasts who want to embrace the southwest lifestyle. With no bridges and quick access to the Gulf of Mexico, you'll be just minutes from world-class beaches, pristine waters, and endless opportunities for boating, swimming, and sunbathing.
This three-story home is designed with an open floor plan, featuring volume ceilings, hardwood and porcelain tile flooring, and custom details like arches and a sweeping staircase. The primary bedroom on the third floor offers a luxurious retreat with an en-suite bath, bidet, bathtub, shower, and an oversized walk-in closet. Enjoy morning coffee or sunset views from the private screened porch off the primary bedroom. Additionally, the den on the third floor provides another private covered porch, with access to all floors via the elevator or stairs.
On the second floor, you'll find a spacious kitchen with granite countertops, an island, and a walk-in pantry. There are also 3 additional bedrooms and 2 bathrooms, including one en-suite. The formal living room features vaulted ceilings, and seamlessly flows into the formal dining room and family room—perfect for entertaining and family gatherings.
The first floor offers the ultimate relaxation space with a lap pool and spa, all within a screened lanai that spans across all three stories. Access the pool area from the spiral staircase leading down from the family room.
Additionally, the first floor includes over 1,000 sq ft of uninsurable space, ideal for a workout room, entertainment area, or hobby space, complete with a full bathroom. The two-car garages provide ample room for vehicles, boats, and even has a workshop!
Other notable features include a whole-house generator, two-zone AC, and a boat dock with a 10,000 lb lift. The private, gated community has only 12 residences, ensuring a close-knit and intimate atmosphere.
Located just minutes from the Gulf of Mexico, Mercato, top-rated schools, shopping, dining, and only a short drive to RSW International Airport, this home offers the perfect combination of luxury, convenience, and coastal living. Experience the ultimate lifestyle in Dolphin Cove, your private waterfront oasis with direct Gulf access, a boat lift, and stunning views.
Location
State FL
County Collier
Area Na01 - N/O 111Th Ave Bonita Beach
Rooms
Primary Bedroom Level Master BR Upstairs
Master Bedroom Master BR Upstairs
Dining Room Dining - Family, Eat-in Kitchen
Kitchen Built-In Desk, Kitchen Island, Walk-In Pantry
Interior
Interior Features Elevator, Split Bedrooms, Den - Study, Workshop, Wired for Data, Cathedral Ceiling(s), Vaulted Ceiling(s), Volume Ceiling
Heating Central Electric
Cooling Central Electric
Flooring Carpet, Tile
Window Features Other
Appliance Electric Cooktop, Dishwasher, Disposal, Double Oven, Dryer, Microwave, Refrigerator/Freezer, Washer
Laundry Inside, Sink
Exterior
Exterior Feature Boat Slip, Dock Deeded, Balcony, Sprinkler Auto
Garage Spaces 2.0
Pool In Ground, Concrete, Screen Enclosure
Community Features Sidewalks, Street Lights, Boating, Gated
Utilities Available Cable Available
Waterfront Description Canal Front,Navigable Water
View Y/N No
View Canal
Roof Type Metal
Porch Screened Lanai/Porch, Deck
Garage Yes
Private Pool Yes
Building
Lot Description Regular
Sewer Central
Water Central
Level or Stories Multi-Story Home
Structure Type Concrete Block,Wood Frame,Stucco
New Construction No
Others
HOA Fee Include Manager
Tax ID 29910000553
Ownership Single Family
Security Features Smoke Detector(s),Smoke Detectors
Acceptable Financing Buyer Finance/Cash
Listing Terms Buyer Finance/Cash
GET MORE INFORMATION
Group Founder / Realtor® | License ID: 3102687






