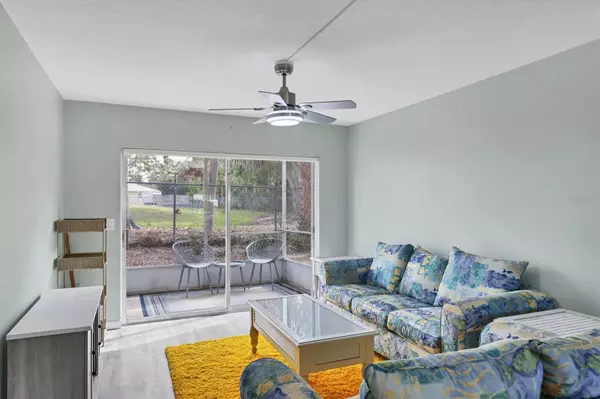2 Beds
2 Baths
872 SqFt
2 Beds
2 Baths
872 SqFt
Key Details
Property Type Condo
Sub Type Condominium
Listing Status Active
Purchase Type For Sale
Square Footage 872 sqft
Price per Sqft $272
Subdivision Swifton Villas Sec B
MLS Listing ID A4634242
Bedrooms 2
Full Baths 2
Condo Fees $395
HOA Y/N No
Originating Board Stellar MLS
Year Built 1971
Annual Tax Amount $2,294
Property Description
Location
State FL
County Sarasota
Community Swifton Villas Sec B
Zoning RMF3
Interior
Interior Features Living Room/Dining Room Combo, Walk-In Closet(s), Window Treatments
Heating Central, Electric
Cooling Central Air
Flooring Luxury Vinyl
Fireplace false
Appliance Dishwasher, Dryer, Electric Water Heater, Microwave, Range, Refrigerator, Washer
Laundry Laundry Closet, Outside
Exterior
Exterior Feature Lighting, Sliding Doors, Storage
Parking Features Covered, Guest
Pool Heated, In Ground, Lighting
Community Features Buyer Approval Required, Clubhouse, Community Mailbox, Deed Restrictions, Pool
Utilities Available Cable Connected, Electricity Connected, Water Connected
Roof Type Shingle
Garage false
Private Pool No
Building
Story 1
Entry Level One
Foundation Block
Sewer Public Sewer
Water Public
Structure Type Block,Stucco
New Construction false
Others
Pets Allowed Number Limit, Yes
HOA Fee Include Cable TV,Pool,Maintenance Structure,Maintenance Grounds,Management,Pest Control,Sewer,Trash,Water
Senior Community Yes
Pet Size Extra Large (101+ Lbs.)
Ownership Condominium
Monthly Total Fees $395
Membership Fee Required Required
Num of Pet 1
Special Listing Condition None

GET MORE INFORMATION
Group Founder / Realtor® | License ID: 3102687






