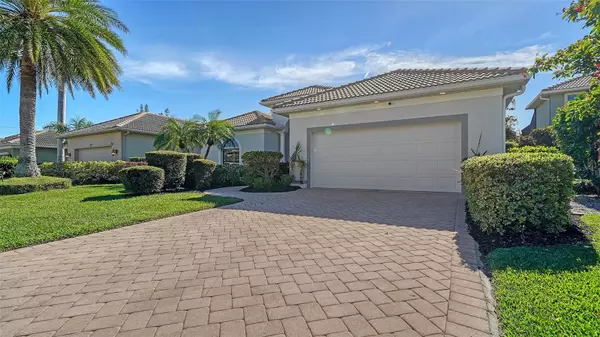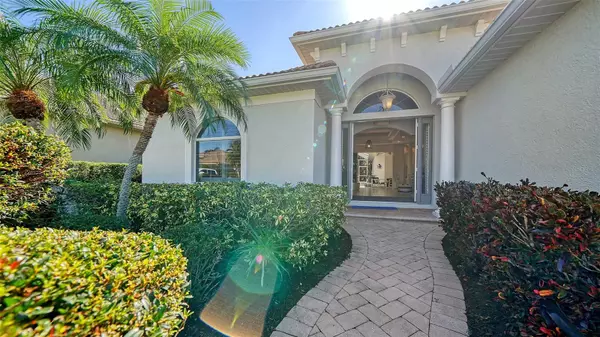3 Beds
2 Baths
2,109 SqFt
3 Beds
2 Baths
2,109 SqFt
Key Details
Property Type Single Family Home
Sub Type Single Family Residence
Listing Status Active
Purchase Type For Sale
Square Footage 2,109 sqft
Price per Sqft $364
Subdivision Marblehead
MLS Listing ID A4633230
Bedrooms 3
Full Baths 2
HOA Fees $250/qua
HOA Y/N Yes
Originating Board Stellar MLS
Year Built 2004
Annual Tax Amount $6,284
Lot Size 6,534 Sqft
Acres 0.15
Property Description
When you arrive, you'll be impressed by the beautiful yard (both front and back have professional landscape lighting) and newer exterior paint. Step inside to find newer interior paint, custom window treatments throughout the home, Serena and Lily light fixtures, and an abundance of natural light provided by multiple sliding doors and skylights. The kitchen, living, and dining areas flow seamlessly, creating an ideal space for entertaining.
Modern updates include a new high efficiency AC with ten year warranty, new pool pump, water heater (2021), Nest system linked to security cameras and the AC, newer screening for the lanai, and an EV charger. With an HOA fee of only $84/month, you'll enjoy the benefits of this beautiful neighborhood without the high costs associated with so many other HOA's.
Located within walking distance to A rated schools and the renovated Landings Shopping Center with new Publix and many fantastic restaurants and services, and just a ten minute drive to world renowned Siesta Key Beach, this home offers the ultimate in convenience and lifestyle. Plus, vibrant downtown is only four miles away. Don't miss this incredible opportunity—schedule your showing today!
Location
State FL
County Sarasota
Community Marblehead
Zoning RSF2
Rooms
Other Rooms Inside Utility
Interior
Interior Features Ceiling Fans(s), Open Floorplan, Primary Bedroom Main Floor, Split Bedroom, Walk-In Closet(s), Window Treatments
Heating Electric
Cooling Central Air
Flooring Carpet, Tile
Fireplace false
Appliance Built-In Oven, Dishwasher, Dryer, Microwave, Range, Range Hood, Refrigerator, Washer
Laundry Laundry Room
Exterior
Exterior Feature Lighting, Private Mailbox, Sliding Doors
Garage Spaces 2.0
Fence Fenced
Pool In Ground
Utilities Available Electricity Connected, Public, Water Connected
Roof Type Tile
Porch Covered, Screened
Attached Garage true
Garage true
Private Pool Yes
Building
Lot Description Cul-De-Sac, Landscaped
Story 1
Entry Level One
Foundation Slab
Lot Size Range 0 to less than 1/4
Sewer Public Sewer
Water Public
Structure Type Block
New Construction false
Schools
Elementary Schools Phillippi Shores Elementary
Middle Schools Brookside Middle
High Schools Riverview High
Others
Pets Allowed Yes
Senior Community No
Ownership Fee Simple
Monthly Total Fees $83
Acceptable Financing Cash, Conventional
Membership Fee Required Required
Listing Terms Cash, Conventional
Special Listing Condition None

GET MORE INFORMATION
Group Founder / Realtor® | License ID: 3102687






