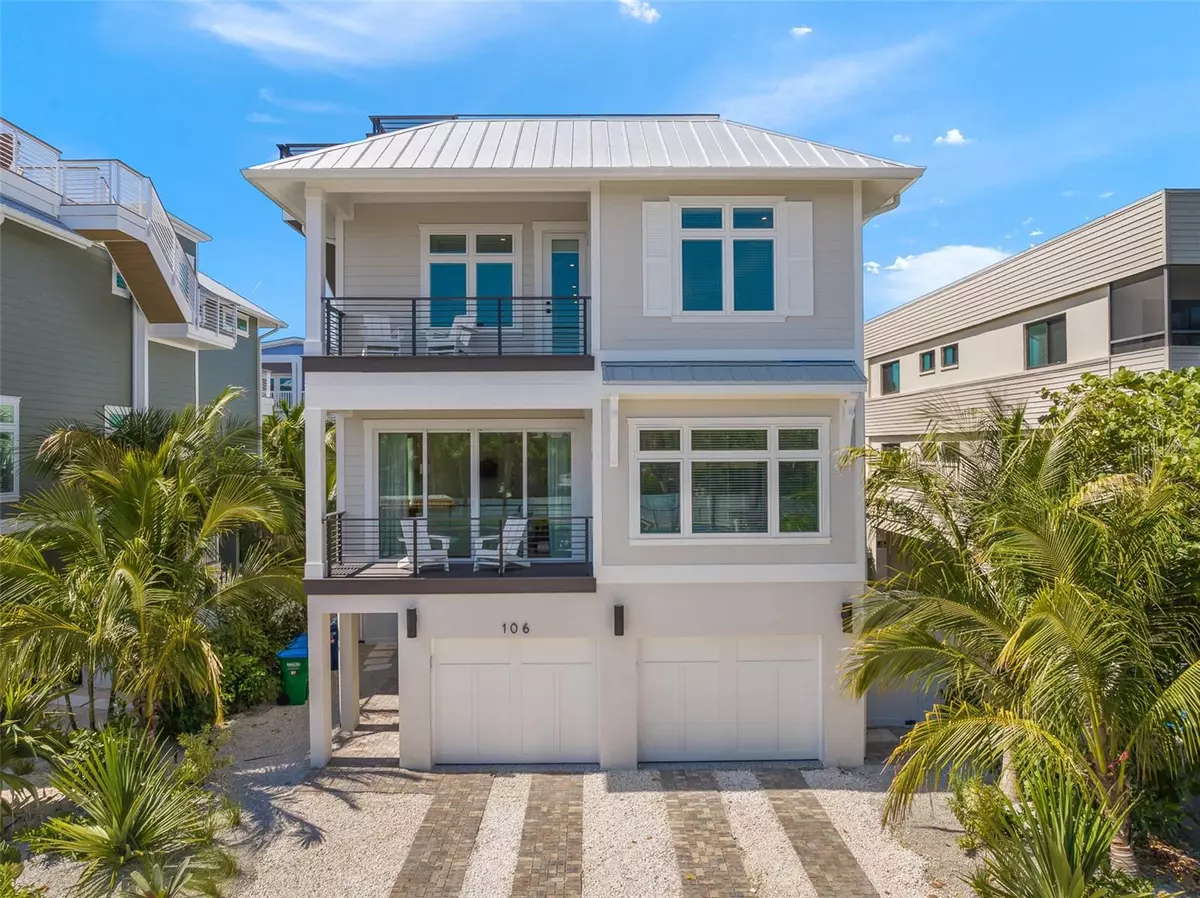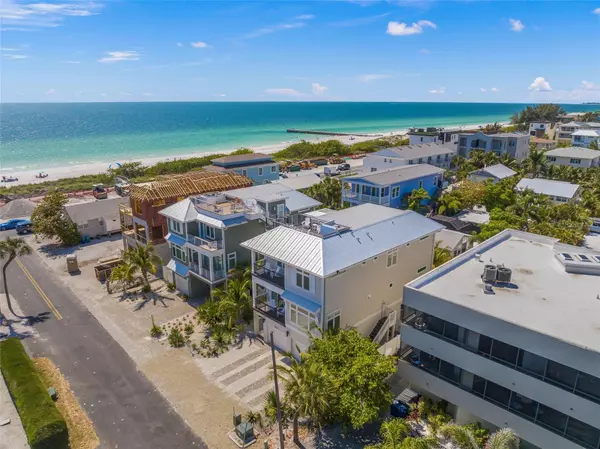7 Beds
8 Baths
2,768 SqFt
7 Beds
8 Baths
2,768 SqFt
Key Details
Property Type Single Family Home
Sub Type Single Family Residence
Listing Status Active
Purchase Type For Sale
Square Footage 2,768 sqft
Price per Sqft $1,551
Subdivision Cortez Beach
MLS Listing ID A4634721
Bedrooms 7
Full Baths 7
Half Baths 1
HOA Y/N No
Originating Board Stellar MLS
Year Built 2023
Annual Tax Amount $9,411
Lot Size 4,791 Sqft
Acres 0.11
Lot Dimensions 50x100
Property Description
Step inside to discover a modern open-concept layout, where stunning craftsmanship and elegant finishes take center stage. The gourmet kitchen, every chef's dream, is outfitted with premium Bosch appliances, solid wood cabinetry, and gleaming quartz countertops. The oversized island, with seating for five, provides a perfect blend of functionality and beauty, making it a true centerpiece of the home. The adjoining living area features impeccable design elements, creating a welcoming space that seamlessly balances comfort and sophistication.
Meticulously furnished and curated with exquisite taste, Just Pearly exudes timeless elegance. From the sleek, high-end fixtures to the thoughtfully chosen décor, every detail is a testament to quality and style. Wide-plank wood flooring, coastal-inspired accents, and oversized windows that flood the home with natural light elevate the ambiance throughout.
Outside, the beauty continues with multiple balconies, a stunning rooftop deck, and your own private backyard oasis. Enjoy the heated pool, spa, and lush tropical landscaping, all designed to offer both relaxation and a resort-like experience.
Perfectly situated, this home is just a short stroll from the sandy Gulf beaches and the vibrant shops and restaurants of Bridge Street. Whether you're looking to create unforgettable family memories or generate exceptional rental income, Just Pearly is your dream destination.
Location
State FL
County Manatee
Community Cortez Beach
Zoning R2
Direction S
Interior
Interior Features Built-in Features, Ceiling Fans(s), Eat-in Kitchen, High Ceilings, Kitchen/Family Room Combo, Solid Surface Counters, Thermostat, Window Treatments
Heating Electric
Cooling Central Air
Flooring Tile
Fireplace false
Appliance Built-In Oven, Cooktop, Dishwasher, Disposal, Dryer, Electric Water Heater, Exhaust Fan, Microwave, Range Hood, Refrigerator, Washer
Laundry Inside
Exterior
Exterior Feature Balcony, French Doors, Irrigation System, Lighting, Sliding Doors
Garage Spaces 2.0
Fence Fenced
Pool Chlorine Free, Heated, In Ground, Lighting
Utilities Available BB/HS Internet Available, Cable Connected, Electricity Connected, Public
Roof Type Metal
Attached Garage true
Garage true
Private Pool Yes
Building
Story 1
Entry Level Two
Foundation Slab, Stem Wall
Lot Size Range 0 to less than 1/4
Builder Name Eason Builder Group
Sewer Public Sewer
Water Public
Structure Type Block
New Construction false
Others
Senior Community No
Ownership Fee Simple
Acceptable Financing Cash, Conventional
Listing Terms Cash, Conventional
Special Listing Condition None

GET MORE INFORMATION
Group Founder / Realtor® | License ID: 3102687






