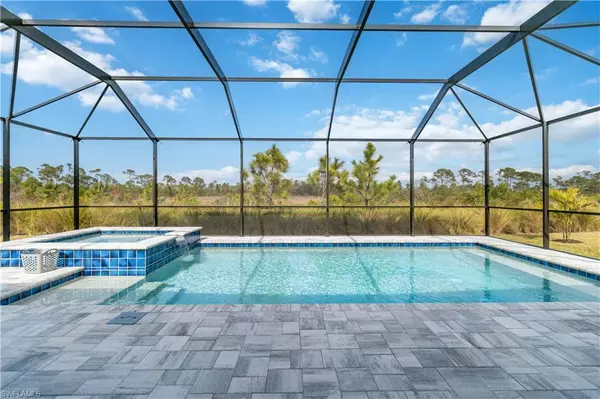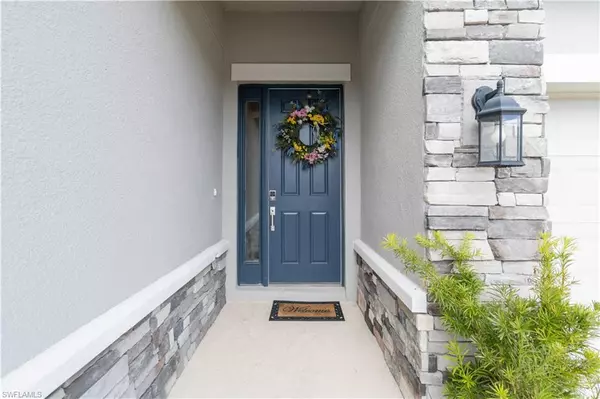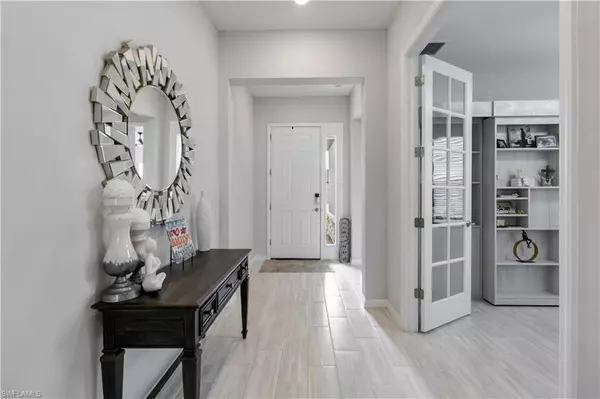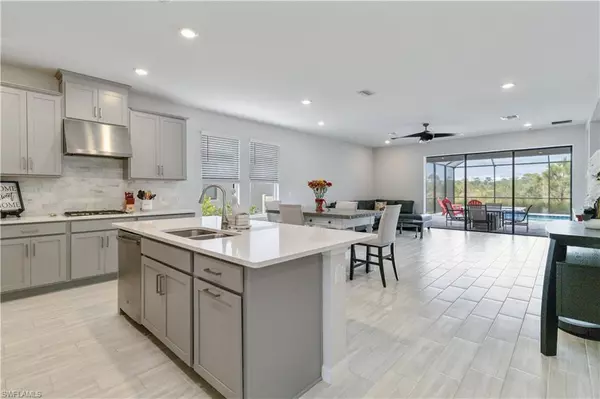4 Beds
2 Baths
2,410 SqFt
4 Beds
2 Baths
2,410 SqFt
Key Details
Property Type Single Family Home
Sub Type Single Family Residence
Listing Status Active
Purchase Type For Sale
Square Footage 2,410 sqft
Price per Sqft $300
MLS Listing ID 225002720
Bedrooms 4
Full Baths 2
HOA Fees $507/qua
HOA Y/N Yes
Originating Board Florida Gulf Coast
Year Built 2023
Annual Tax Amount $5,727
Tax Year 2024
Lot Size 8,712 Sqft
Acres 0.2
Property Description
Location
State FL
County Sarasota
Area Oa01 - Out Of Area
Direction From 41 N in Venice take the 681 exit towards 75. On the left you will find Palmero Community. Turn in and then turn right onto Shady Palms Ln. Go to the end and turn right on to Blue Reef. House will be immediately on the left.
Rooms
Dining Room Dining - Family
Kitchen Kitchen Island, Walk-In Pantry
Interior
Interior Features Great Room, Den - Study, Home Office, Pantry
Heating Central Electric
Cooling Central Electric
Flooring Tile
Window Features Other,Shutters
Appliance Gas Cooktop, Dishwasher, Dryer, Microwave, Refrigerator, Washer
Laundry Inside
Exterior
Garage Spaces 2.0
Pool Electric Heat, Salt Water, Screen Enclosure
Community Features Basketball, Park, Pool, Dog Park, Playground, Sidewalks, Gated
Utilities Available Natural Gas Connected, Cable Available, Natural Gas Available
Waterfront Description None
View Y/N Yes
View Preserve
Roof Type Shingle
Porch Screened Lanai/Porch
Garage Yes
Private Pool Yes
Building
Faces From 41 N in Venice take the 681 exit towards 75. On the left you will find Palmero Community. Turn in and then turn right onto Shady Palms Ln. Go to the end and turn right on to Blue Reef. House will be immediately on the left.
Story 1
Sewer Central
Water Central
Level or Stories 1 Story/Ranch
Structure Type Concrete Block,Stucco
New Construction No
Others
HOA Fee Include Irrigation Water,Manager,Security
Tax ID 0162-03-0296
Ownership Single Family
Security Features Smoke Detectors
Acceptable Financing Buyer Finance/Cash
Listing Terms Buyer Finance/Cash
GET MORE INFORMATION
Group Founder / Realtor® | License ID: 3102687






