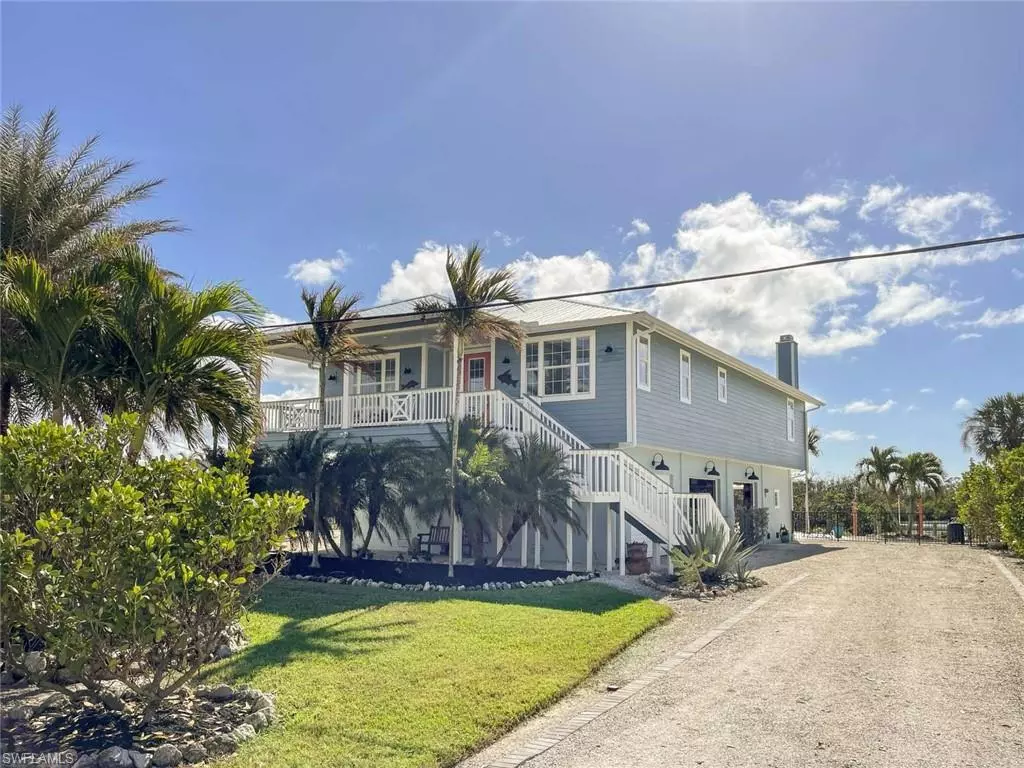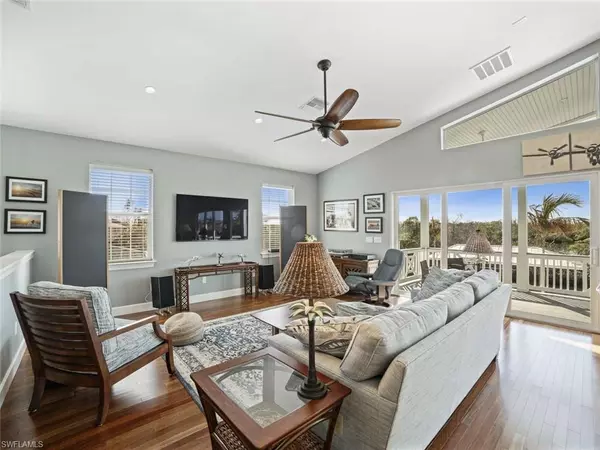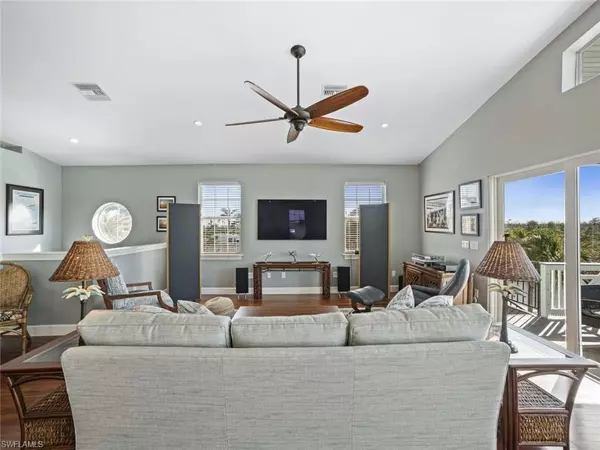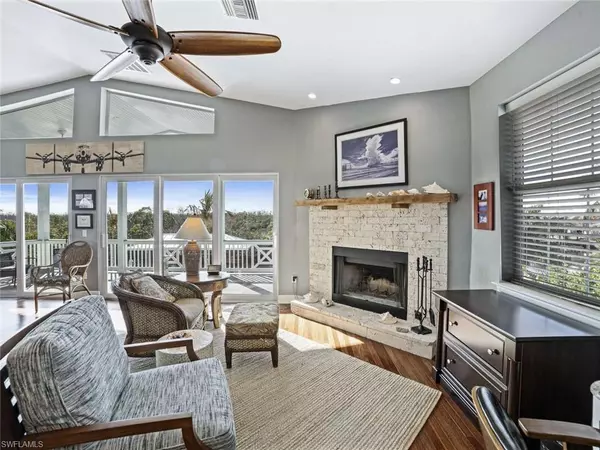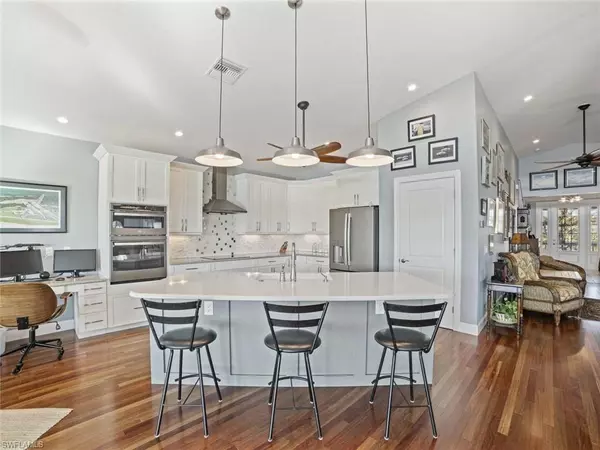2 Beds
3 Baths
2,208 SqFt
2 Beds
3 Baths
2,208 SqFt
Key Details
Property Type Single Family Home
Sub Type Single Family Residence
Listing Status Active
Purchase Type For Sale
Square Footage 2,208 sqft
Price per Sqft $670
Subdivision Gulfhaven
MLS Listing ID 225002597
Bedrooms 2
Full Baths 2
Half Baths 1
Originating Board Florida Gulf Coast
Year Built 2015
Annual Tax Amount $3,360
Tax Year 2024
Lot Size 0.308 Acres
Acres 0.308
Property Description
Location
State FL
County Lee
Area Pi02 - Pine Island (South)
Zoning RS-1
Direction Saint James City, Pine Island , Florida. South end of Island.
Rooms
Primary Bedroom Level Master BR Upstairs
Master Bedroom Master BR Upstairs
Dining Room Breakfast Bar, Dining - Family, Eat-in Kitchen
Kitchen Built-In Desk, Kitchen Island, Pantry
Interior
Interior Features Great Room, Family Room, Florida Room, Guest Bath, Guest Room, Workshop, Built-In Cabinets, Wired for Data, Entrance Foyer, Pantry, Wired for Sound, Vaulted Ceiling(s), Walk-In Closet(s), Wet Bar
Heating Central Electric, Fireplace(s)
Cooling Central Electric
Flooring Concrete, Other, Wood
Fireplace Yes
Window Features Impact Resistant,Single Hung,Solar Tinted,Thermal,Impact Resistant Windows,Window Coverings
Appliance Electric Cooktop, Dishwasher, Disposal, Double Oven, Microwave, Refrigerator, Refrigerator/Freezer, Refrigerator/Icemaker, Self Cleaning Oven, Water Treatment Owned
Laundry Washer/Dryer Hookup, Inside
Exterior
Exterior Feature Dock, Boat Lift, Boat Slip, Dock Included, Elec Avail at dock, Water Avail at Dock, Wooden Dock, Balcony, Sprinkler Auto
Garage Spaces 3.0
Fence Fenced
Pool Concrete, Custom Upgrades, Equipment Stays, Salt Water, Self Cleaning
Community Features BBQ - Picnic, Bike Storage, Fitness Center, Fish Cleaning Station, Fishing, Guest Room, Hobby Room, Internet Access, Library, Restaurant, Shopping, Sidewalks, Vehicle Wash Area, Boating
Utilities Available Cable Available
Waterfront Description Basin,Intersecting Canal,Lagoon,Mangrove,Navigable Water,Seawall
View Y/N Yes
View Basin, Intersecting Canal, Mangroves, Water, Trees/Woods
Roof Type Metal
Street Surface Paved
Garage Yes
Private Pool Yes
Building
Lot Description Oversize
Faces Saint James City, Pine Island , Florida. South end of Island.
Sewer Assessment Paid
Water Assessment Paid
Level or Stories Multi-Story Home, 2 Story
Structure Type Elevated,Piling,Concrete,Wood Frame,Stucco
New Construction No
Others
HOA Fee Include Street Lights,Street Maintenance,Trash
Tax ID 01-46-22-06-0000A.0080
Ownership Single Family
Security Features Security System,Smoke Detector(s),Smoke Detectors
Acceptable Financing Buyer Pays Title, Cash
Listing Terms Buyer Pays Title, Cash
GET MORE INFORMATION
Group Founder / Realtor® | License ID: 3102687

