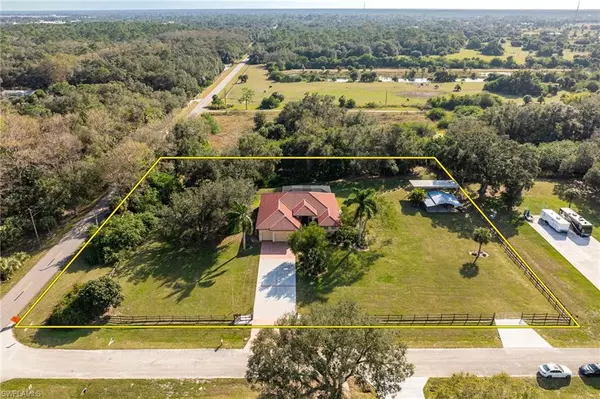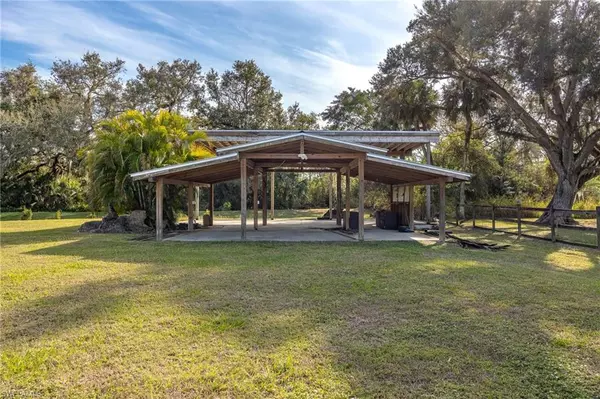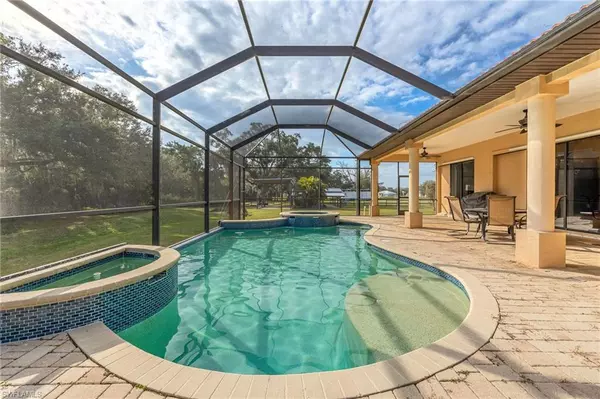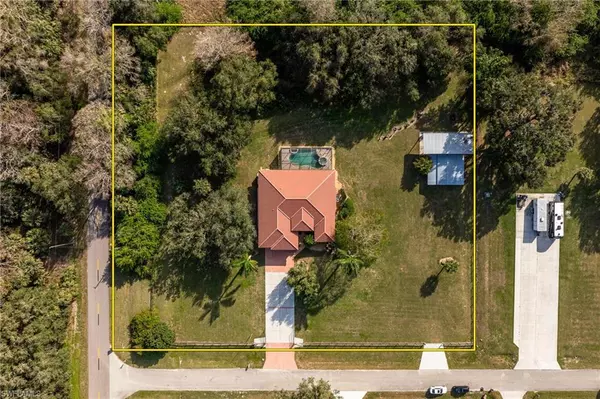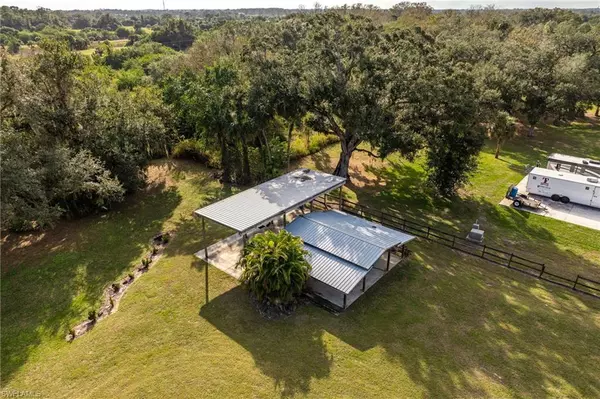3 Beds
2 Baths
2,298 SqFt
3 Beds
2 Baths
2,298 SqFt
Key Details
Property Type Single Family Home
Sub Type Single Family Residence
Listing Status Pending
Purchase Type For Sale
Square Footage 2,298 sqft
Price per Sqft $325
Subdivision Alva
MLS Listing ID 225000067
Bedrooms 3
Full Baths 2
Originating Board Florida Gulf Coast
Year Built 2005
Annual Tax Amount $3,625
Tax Year 2023
Lot Size 2.224 Acres
Acres 2.224
Property Description
Location
State FL
County Lee
Area Al01 - Alva
Zoning AG-2
Rooms
Dining Room Dining - Family, Formal
Interior
Interior Features Split Bedrooms, Great Room, Den - Study, Built-In Cabinets, Entrance Foyer, Pantry, Tray Ceiling(s), Walk-In Closet(s)
Heating Central Electric
Cooling Central Electric
Flooring Carpet, Tile
Window Features Single Hung,Shutters - Manual,Window Coverings
Appliance Cooktop, Dishwasher, Disposal, Double Oven, Dryer, Microwave, Range, Refrigerator/Freezer, Washer
Laundry Washer/Dryer Hookup, Inside, Sink
Exterior
Exterior Feature Sprinkler Auto, Storage
Garage Spaces 3.0
Carport Spaces 3
Fence Fenced
Pool In Ground, Concrete, Custom Upgrades, Equipment Stays, Electric Heat, Screen Enclosure, See Remarks
Community Features None, No Subdivision
Utilities Available Cable Not Available
Waterfront Description None
View Y/N Yes
View Landscaped Area, Trees/Woods
Roof Type Tile
Street Surface Paved
Porch Screened Lanai/Porch
Garage Yes
Private Pool Yes
Building
Lot Description Corner Lot, Dead End, Oversize
Story 1
Sewer Septic Tank
Water Well
Level or Stories 1 Story/Ranch
Structure Type Concrete Block,Stucco
New Construction No
Schools
Elementary Schools School Choice
Middle Schools School Choice
High Schools School Choice
Others
HOA Fee Include None
Tax ID 15-43-27-01-00000.0070
Ownership Single Family
Security Features Security System,Smoke Detector(s),Smoke Detectors
Acceptable Financing Buyer Finance/Cash
Listing Terms Buyer Finance/Cash
GET MORE INFORMATION
Group Founder / Realtor® | License ID: 3102687


