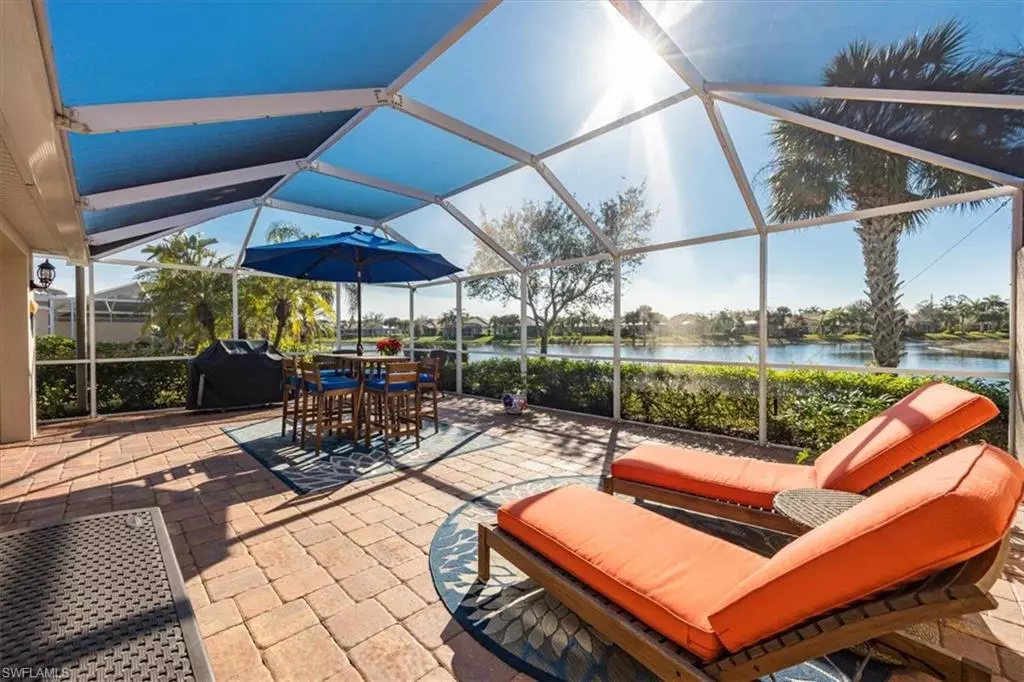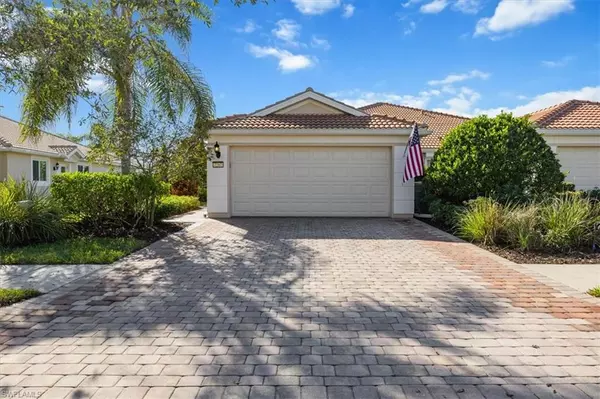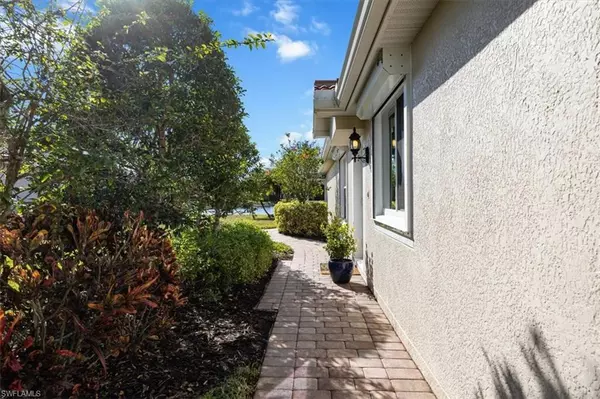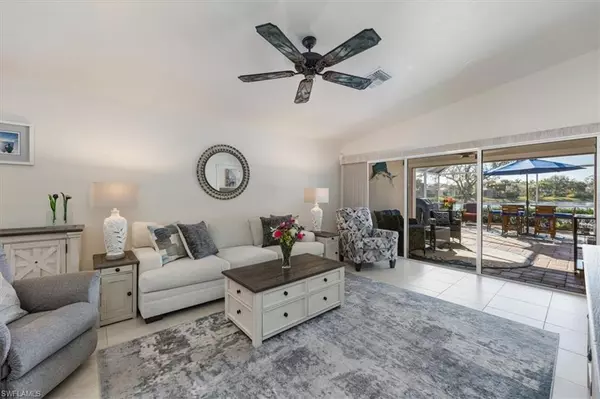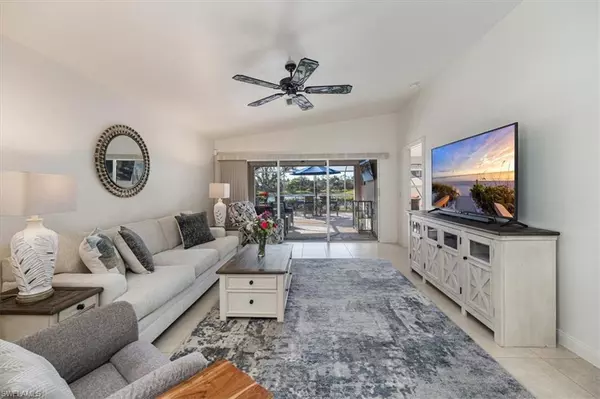3 Beds
2 Baths
1,540 SqFt
3 Beds
2 Baths
1,540 SqFt
OPEN HOUSE
Sun Feb 02, 1:00pm - 4:00pm
Key Details
Property Type Single Family Home
Sub Type Villa Attached
Listing Status Active
Purchase Type For Sale
Square Footage 1,540 sqft
Price per Sqft $366
Subdivision Verona Walk
MLS Listing ID 225001713
Bedrooms 3
Full Baths 2
HOA Y/N Yes
Originating Board Naples
Year Built 2010
Annual Tax Amount $5,054
Tax Year 2023
Property Description
Location
State FL
County Collier
Area Na37 - East Collier S/O 75 E/O 9
Rooms
Dining Room Breakfast Bar, Dining - Living
Interior
Interior Features Split Bedrooms, Volume Ceiling, Walk-In Closet(s)
Heating Central Electric
Cooling Central Electric
Flooring Tile
Window Features Casement,Shutters Electric,Shutters - Manual
Appliance Dishwasher, Dryer, Range, Refrigerator/Freezer, Washer
Laundry Inside
Exterior
Exterior Feature Water Display
Garage Spaces 2.0
Community Features Clubhouse, Pool, Community Spa/Hot tub, Fitness Center, Internet Access, Library, Pickleball, Restaurant, Street Lights, Tennis Court(s), Tennis
Utilities Available Cable Available
Waterfront Description Lake Front
View Y/N No
View Lake
Roof Type Tile
Street Surface Paved
Porch Screened Lanai/Porch, Patio
Garage Yes
Private Pool No
Building
Lot Description Zero Lot Line
Sewer Central
Water Central
Structure Type Concrete Block,Stucco
New Construction No
Others
HOA Fee Include Cable TV,Irrigation Water,Maintenance Grounds
Tax ID 79904150948
Ownership Single Family
Acceptable Financing Buyer Finance/Cash
Listing Terms Buyer Finance/Cash
GET MORE INFORMATION
Group Founder / Realtor® | License ID: 3102687

