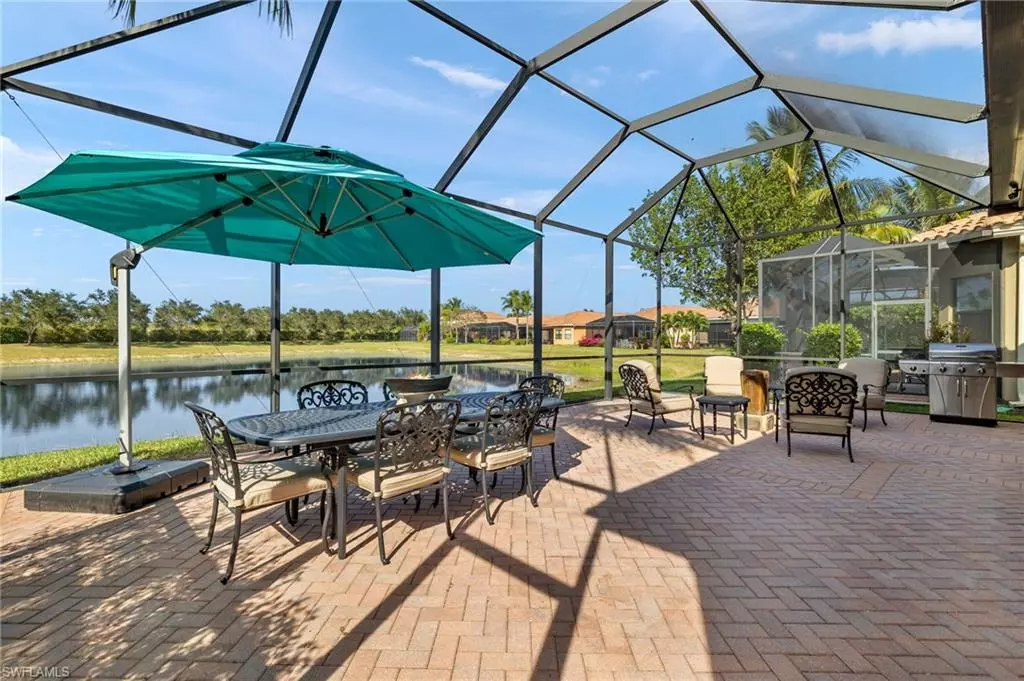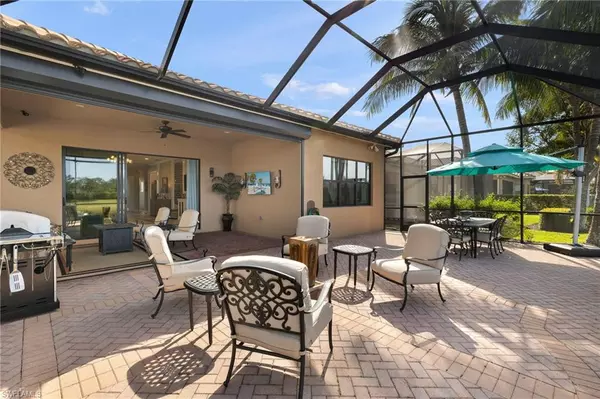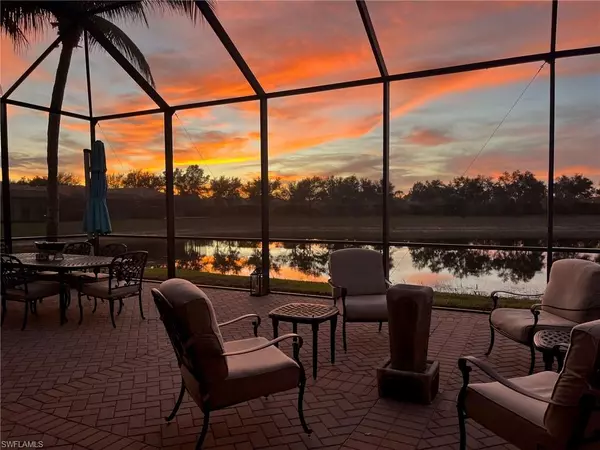2 Beds
2 Baths
1,978 SqFt
2 Beds
2 Baths
1,978 SqFt
OPEN HOUSE
Sun Feb 02, 1:00pm - 4:00pm
Key Details
Property Type Single Family Home
Sub Type Single Family Residence
Listing Status Active
Purchase Type For Sale
Square Footage 1,978 sqft
Price per Sqft $404
Subdivision Riverstone
MLS Listing ID 224105301
Bedrooms 2
Full Baths 2
HOA Fees $1,450/qua
HOA Y/N Yes
Originating Board Bonita Springs
Year Built 2014
Annual Tax Amount $5,787
Tax Year 2024
Lot Size 5,662 Sqft
Acres 0.13
Property Description
GL's Riverstone Community has it all! Convenient North Naples LOCATION close to beaches, Mercato, shopping, and fine dining. No CDD! GUARD GATED community of 300 acres with OUTDOOR features of natural preserves w/ bike and jog paths, 12 lakes, resort sized pool w/ cabanas and a tiki bar, lap pool, spa/hot tub, kids' splashpad/waterpark and play area, 5 Har-Tru lighted tennis courts, and basketball/pickleball courts.
INDOOR amenities include a 13,000 sf clubhouse home to a dance/yoga studio, indoor basketball/pickleball court, fitness center, billiards/game room, community room w/ kitchen. LIFESTYLE DIRECTOR who organizes community activities for enjoyment of residents and to allow friendships to flourish when attending Yoga, Zumba, Farmer's Mkt, Trivia Night, Food Truck Night to name a few!
Location
State FL
County Collier
Area Na21 - N/O Immokalee Rd E/O 75
Rooms
Dining Room Dining - Living, Eat-in Kitchen
Kitchen Pantry
Interior
Interior Features Central Vacuum, Split Bedrooms, Den - Study, Wired for Data, Entrance Foyer, Pantry, Tray Ceiling(s), Walk-In Closet(s)
Heating Central Electric
Cooling Ceiling Fan(s), Central Electric
Flooring Carpet, Tile, Vinyl
Window Features Impact Resistant,Impact Resistant Windows,Shutters Electric,Window Coverings
Appliance Electric Cooktop, Dishwasher, Disposal, Dryer, Microwave, Refrigerator/Icemaker, Reverse Osmosis, Self Cleaning Oven, Washer, Wine Cooler
Laundry Inside, Sink
Exterior
Exterior Feature Room for Pool, Sprinkler Auto
Garage Spaces 2.0
Pool Community Lap Pool
Community Features Basketball, Bike And Jog Path, Billiards, Cabana, Clubhouse, Park, Pool, Community Room, Community Spa/Hot tub, Fitness Center, Pickleball, Playground, Sidewalks, Street Lights, Tennis Court(s), Gated
Utilities Available Underground Utilities, Cable Available
Waterfront Description Lake Front
View Y/N No
View Lake
Roof Type Tile
Street Surface Paved
Porch Open Porch/Lanai, Screened Lanai/Porch, Patio
Garage Yes
Private Pool No
Building
Lot Description Regular
Story 1
Sewer Central
Water Central
Level or Stories 1 Story/Ranch
Structure Type Concrete Block,Stucco
New Construction No
Schools
Elementary Schools Laurel Oak Elementary
Middle Schools Oakridge Middle School
High Schools Aubrey Rogers High School
Others
HOA Fee Include Irrigation Water,Maintenance Grounds,Legal/Accounting,Manager,Pest Control Exterior,Rec Facilities,Reserve,Security,Street Lights,Street Maintenance
Tax ID 69770009686
Ownership Single Family
Security Features Security System,Smoke Detector(s),Smoke Detectors
Acceptable Financing Buyer Finance/Cash, FHA, VA Loan
Listing Terms Buyer Finance/Cash, FHA, VA Loan
GET MORE INFORMATION
Group Founder / Realtor® | License ID: 3102687






