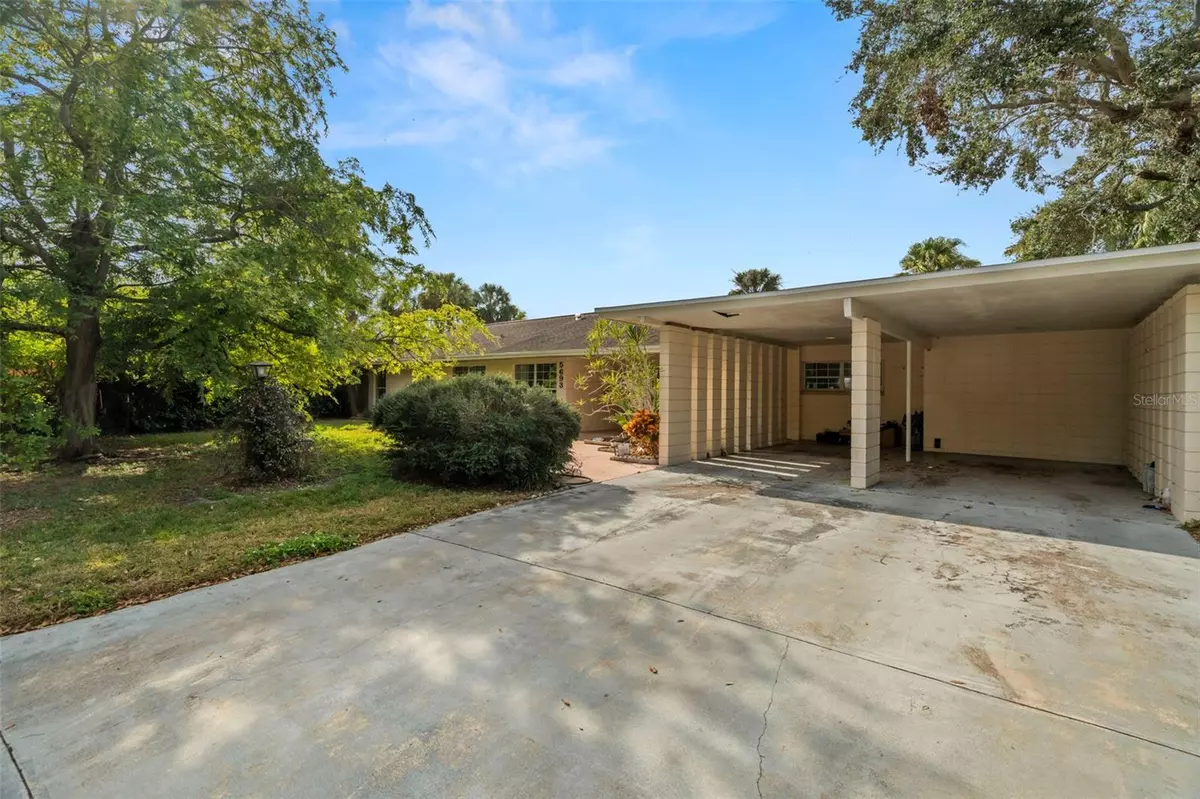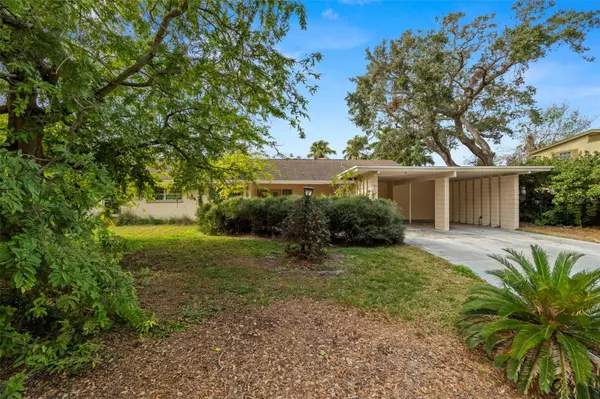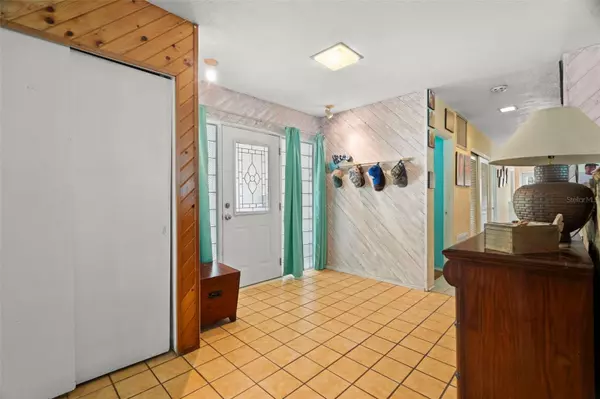4 Beds
4 Baths
2,192 SqFt
4 Beds
4 Baths
2,192 SqFt
Key Details
Property Type Single Family Home
Sub Type Single Family Residence
Listing Status Pending
Purchase Type For Sale
Square Footage 2,192 sqft
Price per Sqft $212
Subdivision Catalina Gardens
MLS Listing ID TB8335709
Bedrooms 4
Full Baths 3
Half Baths 1
HOA Y/N No
Originating Board Stellar MLS
Year Built 1960
Annual Tax Amount $3,333
Lot Size 0.290 Acres
Acres 0.29
Property Description
Location
State FL
County Pinellas
Community Catalina Gardens
Zoning RES
Interior
Interior Features Ceiling Fans(s), Primary Bedroom Main Floor
Heating Central
Cooling Central Air
Flooring Ceramic Tile, Concrete, Wood
Fireplaces Type Living Room, Stone, Wood Burning
Furnishings Unfurnished
Fireplace true
Appliance Dishwasher, Disposal, Dryer, Range, Refrigerator, Washer
Laundry Other
Exterior
Exterior Feature Private Mailbox, Sliding Doors, Storage
Parking Features Covered, Driveway, Off Street
Fence Chain Link, Masonry, Wood
Pool Gunite, In Ground
Utilities Available BB/HS Internet Available, Cable Available, Electricity Connected, Sewer Connected, Water Connected
Roof Type Shingle
Porch Covered, Patio
Garage false
Private Pool Yes
Building
Lot Description City Limits, Landscaped, Level, Near Golf Course, Paved
Story 1
Entry Level One
Foundation Slab
Lot Size Range 1/4 to less than 1/2
Sewer Public Sewer
Water Public
Architectural Style Ranch
Structure Type Block
New Construction false
Others
Pets Allowed Cats OK, Dogs OK, Yes
Senior Community No
Ownership Fee Simple
Acceptable Financing Cash
Listing Terms Cash
Num of Pet 10+
Special Listing Condition None

GET MORE INFORMATION
Group Founder / Realtor® | License ID: 3102687






