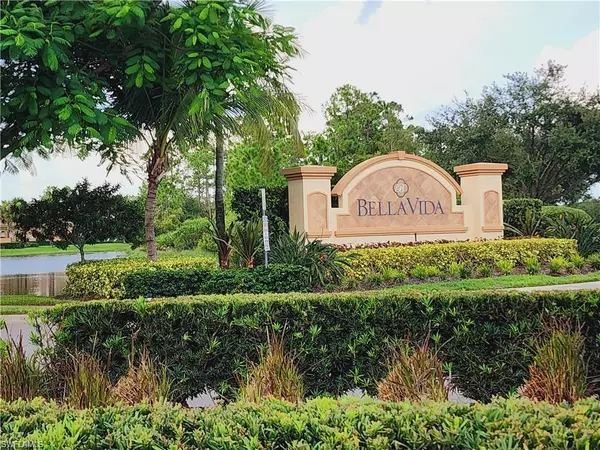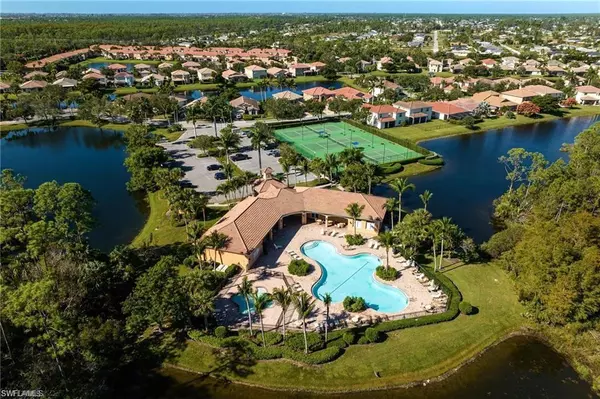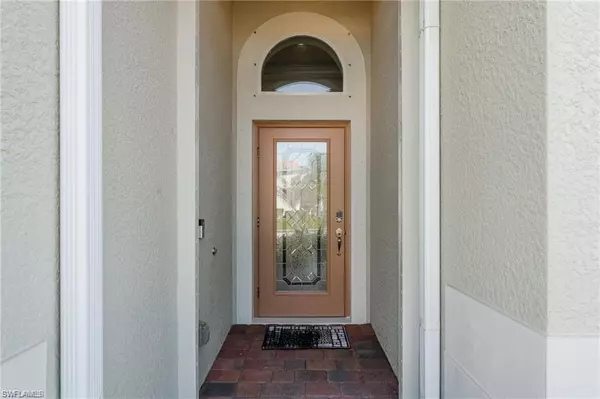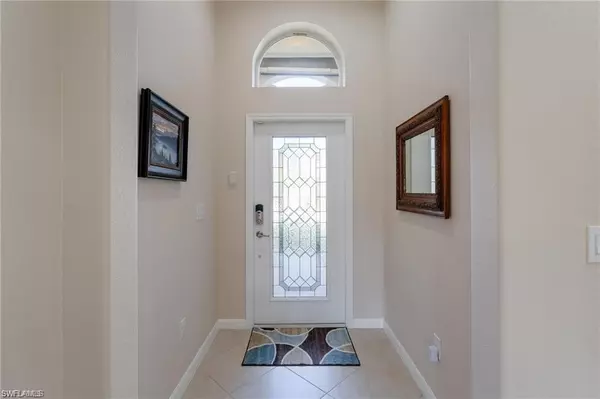4 Beds
3 Baths
2,271 SqFt
4 Beds
3 Baths
2,271 SqFt
Key Details
Property Type Single Family Home
Sub Type Single Family Residence
Listing Status Under Contract
Purchase Type For Rent
Square Footage 2,271 sqft
Subdivision Bella Vida
MLS Listing ID 225001364
Bedrooms 4
Full Baths 3
Originating Board Florida Gulf Coast
Year Built 2017
Lot Size 8,450 Sqft
Acres 0.194
Property Description
This stunning home features 4 bedrooms, 3 bathrooms, and a spacious 3-car garage, offering plenty of room for family and guests. The thoughtfully designed floor plan includes two luxurious master suites, both with custom-built cabinetry. The primary owner's suite boasts dual sinks, a soaking tub, and a walk-in shower, while the second suite ensures comfort and privacy.
The expansive kitchen is perfect for entertaining, featuring a central island, granite countertops, stainless steel appliances, and a cozy breakfast nook. Additional highlights include a third wing that can serve as a private office, mother-in-law suite, or guest retreat, complete with its own full bath. The laundry room, equipped with built-in cabinets, adds convenience to daily living.
Step outside to a fenced backyard, ideal for pets and outdoor activities. The lanai and entry are equipped with retractable hurricane screens for added protection and comfort.
This home has been meticulously maintained and thoughtfully updated, including high-end carpeting in the bedrooms, tile roof cleaning, grout cleaning, refreshed landscaping, and exterior painting.
Move-in ready, easy to show, and squeaky clean, this beautiful home is ready for you to enjoy the epitome of luxury living. Don't miss your chance to make it yours!
Location
State FL
County Lee
Area Cc32 - Cape Coral Unit 84-88
Direction From 41, head West on Del Prado Extension. Second main entrance is on the right. Please use the main gate not residents gate. Enter your Dr. License into the Kiosk and advise you are a realtor and the property address.
Interior
Interior Features Great Room, Split Bedrooms, Guest Bath, Guest Room, Closet Cabinets, Entrance Foyer, Pantry, Tray Ceiling(s), Volume Ceiling
Heating Central Electric
Cooling Ceiling Fan(s), Central Electric
Flooring Carpet, Tile
Window Features Window Coverings
Appliance Dishwasher, Disposal, Dryer, Microwave, Range, Refrigerator/Icemaker, Washer
Laundry Washer/Dryer Hookup, Inside
Exterior
Exterior Feature Sprinkler Auto
Garage Spaces 3.0
Fence Fenced
Community Features Basketball, BBQ - Picnic, Bike And Jog Path, Billiards, Clubhouse, Pool, Community Room, Fitness Center, Internet Access, Pickleball, Playground, Sidewalks, Street Lights, Tennis Court(s), Gated
Utilities Available Underground Utilities, Cable Available
Waterfront Description Fresh Water,Lake,Pond
View Y/N No
View Pond
Garage Yes
Private Pool No
Building
Faces From 41, head West on Del Prado Extension. Second main entrance is on the right. Please use the main gate not residents gate. Enter your Dr. License into the Kiosk and advise you are a realtor and the property address.
Story 1
Level or Stories 1 Story/Ranch
Others
Security Features Smoke Detector(s),Smoke Detectors
GET MORE INFORMATION
Group Founder / Realtor® | License ID: 3102687






