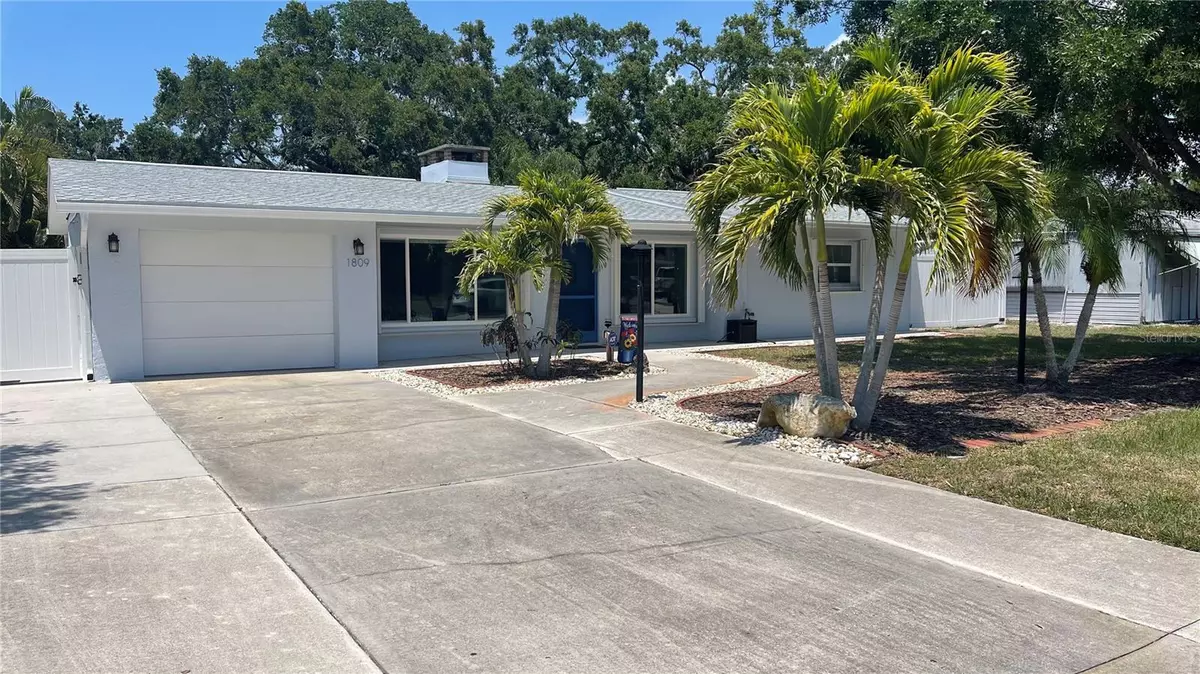2 Beds
2 Baths
1,140 SqFt
2 Beds
2 Baths
1,140 SqFt
Key Details
Property Type Single Family Home
Sub Type Single Family Residence
Listing Status Pending
Purchase Type For Sale
Square Footage 1,140 sqft
Price per Sqft $525
Subdivision Florence Resub
MLS Listing ID A4628721
Bedrooms 2
Full Baths 2
Construction Status Inspections
HOA Y/N No
Originating Board Stellar MLS
Year Built 1955
Annual Tax Amount $5,322
Lot Size 0.280 Acres
Acres 0.28
Property Description
Interior Highlights
This home features a cozy and inviting living area with durable vinyl flooring throughout. The updated kitchen comes fully equipped with modern appliances, including a dishwasher, disposal, microwave, oven, range, range hood, refrigerator, and washer, making it as functional as it is stylish.
Outdoor Oasis
Nestled on a spacious 0.28-acre lot, the property boasts a private, paved, heated saltwater pool and a screened lanai—perfect for entertaining or unwinding after a long day. The lanai overlooks a serene, fully fenced backyard bordering the picturesque Phillippi Estate Park, offering fishing piers, a kayak launch, and a playground for family fun.
Prime Location
Ideally located west of the Trail, this home provides easy access to the renowned Siesta Key Beach, as well as a variety of shopping and dining options. The peaceful neighborhood is known for its tranquil atmosphere and proximity to essential amenities, making it a sought-after spot for a balanced and relaxed lifestyle.
Recent Upgrades
This home has been meticulously maintained with the following recent updates:
Roof: 2021
A/C: 2022
Exterior Paint: 2023
Pool Patio Paved: 2022
Windows: 2020
Full Renovation: 2020
Garage Opener: 2021
Water Heater: 2021
Pool Pump: 2023
Pool Heater: 2021
Electric Panel 2022
Why You'll Love It
This residence offers a rare combination of mid-century charm, modern upgrades, and a prime Sarasota location. You'll love this home for its thoughtful design, open floor plan, comfort, privacy, and proximity to everything you need—sun, sand, and sea included!
No damages due to flood or/ and recent storms. Don't miss the opportunity to make this exceptional home yours!
Location
State FL
County Sarasota
Community Florence Resub
Zoning RSF2
Interior
Interior Features Kitchen/Family Room Combo, Open Floorplan, Solid Surface Counters, Stone Counters, Thermostat, Walk-In Closet(s)
Heating Central, Electric
Cooling Central Air
Flooring Laminate
Fireplaces Type Family Room, Living Room, Wood Burning
Furnishings Unfurnished
Fireplace true
Appliance Dishwasher, Disposal, Dryer, Electric Water Heater, Microwave, Range, Refrigerator, Washer
Laundry In Garage
Exterior
Exterior Feature Hurricane Shutters, Rain Gutters, Sliding Doors
Parking Features Driveway, Garage Door Opener
Garage Spaces 1.0
Fence Chain Link, Vinyl
Pool Chlorine Free, Gunite, Heated, In Ground, Salt Water, Screen Enclosure
Utilities Available Cable Connected, Electricity Connected, Sewer Connected, Water Connected
View Garden, Park/Greenbelt
Roof Type Shingle
Porch Covered, Enclosed, Patio, Screened
Attached Garage true
Garage true
Private Pool Yes
Building
Lot Description In County
Story 1
Entry Level One
Foundation Slab
Lot Size Range 1/4 to less than 1/2
Sewer Public Sewer
Water None
Structure Type Block,Stucco
New Construction false
Construction Status Inspections
Schools
Elementary Schools Ashton Elementary
Middle Schools Brookside Middle
High Schools Riverview High
Others
Senior Community No
Ownership Fee Simple
Special Listing Condition None

GET MORE INFORMATION
Group Founder / Realtor® | License ID: 3102687






