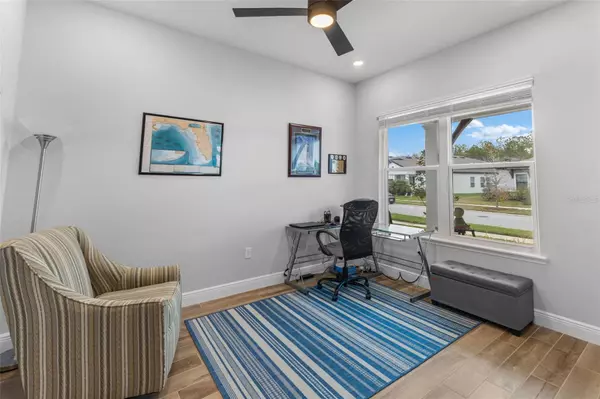4 Beds
3 Baths
3,050 SqFt
4 Beds
3 Baths
3,050 SqFt
Key Details
Property Type Single Family Home
Sub Type Single Family Residence
Listing Status Pending
Purchase Type For Sale
Square Footage 3,050 sqft
Price per Sqft $326
Subdivision Bexley South Ph 3A Prcl 4
MLS Listing ID TB8331894
Bedrooms 4
Full Baths 3
Construction Status Inspections
HOA Fees $433
HOA Y/N Yes
Originating Board Stellar MLS
Year Built 2022
Annual Tax Amount $12,926
Lot Size 10,018 Sqft
Acres 0.23
Property Description
This home is packed with upgrades, ensuring that everything has been finished to the highest standard. Enjoy outdoor living year-round on the screened lanai, complete with upgraded pavers, a heated spa, and a gas line for grilling, all while taking in panoramic views of the serene natural landscape. The oversized 3-car garage is equipped with an insulated/wind-rated garage door and wall mounted tv, provides ample storage and workspace for any need.
Safety and energy efficiency are top-notch, with a Generac generator capable of powering the entire home, impact-rated windows and doors, and a recently installed lightning rods on the roof. Situated outside flood and evacuation zones, this home remained safe and powered during recent storms. The community's self-leveling ponds provide additional peace of mind, keeping the property safe and dry.
Living in Bexley comes with access to outstanding amenities, including the clubhouse, two resort-style pools, on-site restaurant, a fitness center, playgrounds, a dog park, and an extensive network of walking/biking trails. The Hub, located at the entrance of the community, is where you'll find vibrant restaurants, shops, and convenient services just moments from your doorstep. This home offers more than just a place to live—it's an opportunity to embrace a dynamic lifestyle. Don't miss out on this incredible property in one of Florida's most sought-after communities. Schedule your private showing today and see everything this home has to offer!
Location
State FL
County Pasco
Community Bexley South Ph 3A Prcl 4
Zoning MPUD
Rooms
Other Rooms Inside Utility, Interior In-Law Suite w/No Private Entry
Interior
Interior Features Ceiling Fans(s), High Ceilings, In Wall Pest System, Open Floorplan, Primary Bedroom Main Floor, Solid Wood Cabinets, Split Bedroom, Stone Counters, Thermostat, Walk-In Closet(s)
Heating Central
Cooling Central Air
Flooring Carpet, Ceramic Tile
Furnishings Unfurnished
Fireplace false
Appliance Convection Oven, Dishwasher, Dryer, Microwave, Range, Range Hood, Refrigerator, Washer
Laundry Inside, Laundry Room
Exterior
Exterior Feature Irrigation System, Sidewalk, Sliding Doors, Sprinkler Metered
Parking Features Driveway, Garage Door Opener
Garage Spaces 3.0
Fence Fenced, Other
Community Features Clubhouse, Deed Restrictions, Dog Park, Fitness Center, Park, Playground, Pool, Restaurant, Sidewalks, Wheelchair Access
Utilities Available BB/HS Internet Available, Cable Connected, Electricity Connected, Natural Gas Connected, Phone Available, Public, Sewer Connected, Underground Utilities, Water Connected
Amenities Available Clubhouse, Fence Restrictions, Fitness Center, Park, Playground, Pool, Recreation Facilities, Trail(s), Wheelchair Access
Waterfront Description Pond
View Y/N Yes
View Park/Greenbelt, Trees/Woods, Water
Roof Type Shingle
Porch Covered, Front Porch, Patio, Rear Porch, Screened
Attached Garage true
Garage true
Private Pool No
Building
Lot Description In County, Level
Story 1
Entry Level One
Foundation Slab
Lot Size Range 0 to less than 1/4
Builder Name David Weekley
Sewer Public Sewer
Water Public
Structure Type Block,Stucco
New Construction false
Construction Status Inspections
Schools
Elementary Schools Bexley Elementary School
Middle Schools Charles S. Rushe Middle-Po
High Schools Sunlake High School-Po
Others
Pets Allowed Yes
Senior Community No
Ownership Fee Simple
Monthly Total Fees $72
Acceptable Financing Cash, Conventional, FHA, VA Loan
Membership Fee Required Required
Listing Terms Cash, Conventional, FHA, VA Loan
Special Listing Condition None

GET MORE INFORMATION
Group Founder / Realtor® | License ID: 3102687






