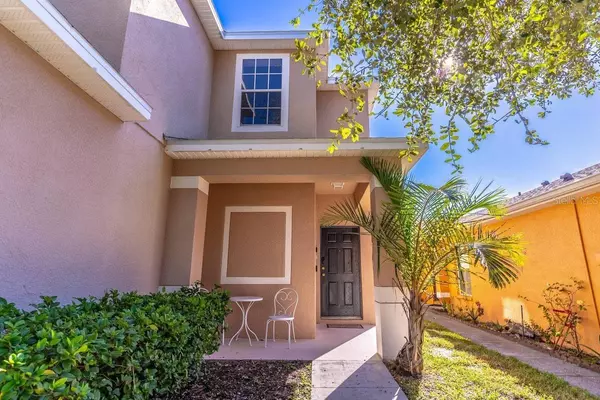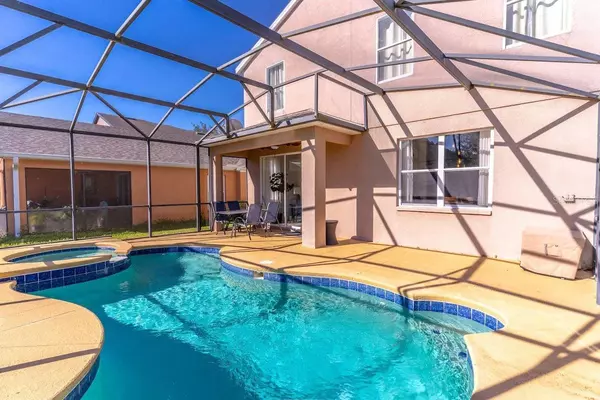4 Beds
4 Baths
1,768 SqFt
4 Beds
4 Baths
1,768 SqFt
Key Details
Property Type Single Family Home
Sub Type Single Family Residence
Listing Status Active
Purchase Type For Rent
Square Footage 1,768 sqft
Subdivision Sandy Ridge Ph 01
MLS Listing ID S5117632
Bedrooms 4
Full Baths 3
Half Baths 1
HOA Y/N No
Originating Board Stellar MLS
Year Built 2005
Lot Size 4,791 Sqft
Acres 0.11
Property Description
The home is offered FULLY- FURNISHED—just bring your toothbrush! The main floor features a renovated kitchen with Quartz countertops, stainless steel appliances, and bar seating, along with a formal dining area that seats nine. A spacious living area, a convenient half bath, and a full-sized washer and dryer add to the functionality. The two-car garage (manual access) and the covered lanai with a heated private pool and spa under a full-screen enclosure complete the first-floor amenities.
Upstairs, the home features two primary suites, including a king suite and a double twin suite with a private workspace, both with en-suite bathrooms. Two additional queen bedrooms, one with its own workspace, share a full hall bathroom, making this home perfect for larger families or remote work.
Don't miss the opportunity to rent this turnkey property! Schedule your showing today!
Location
State FL
County Polk
Community Sandy Ridge Ph 01
Interior
Interior Features Ceiling Fans(s), High Ceilings, PrimaryBedroom Upstairs, Thermostat, Window Treatments
Heating Central
Cooling Central Air
Flooring Carpet, Ceramic Tile, Luxury Vinyl
Furnishings Negotiable
Fireplace false
Appliance Dishwasher, Disposal, Dryer, Microwave, Range, Refrigerator, Washer
Laundry Inside
Exterior
Exterior Feature Lighting, Sidewalk
Garage Spaces 2.0
Pool Child Safety Fence, Gunite, Heated, In Ground, Screen Enclosure
Community Features Sidewalks
Utilities Available Cable Available, Cable Connected, Public
View Pool
Porch Covered, Enclosed, Front Porch, Rear Porch, Screened
Attached Garage true
Garage true
Private Pool Yes
Building
Entry Level Two
Sewer Public Sewer
Water Public
New Construction false
Schools
Elementary Schools Loughman Oaks Elem
Middle Schools Davenport School Of The Arts
High Schools Davenport High School
Others
Pets Allowed No
Senior Community No
Membership Fee Required None

GET MORE INFORMATION
Group Founder / Realtor® | License ID: 3102687






