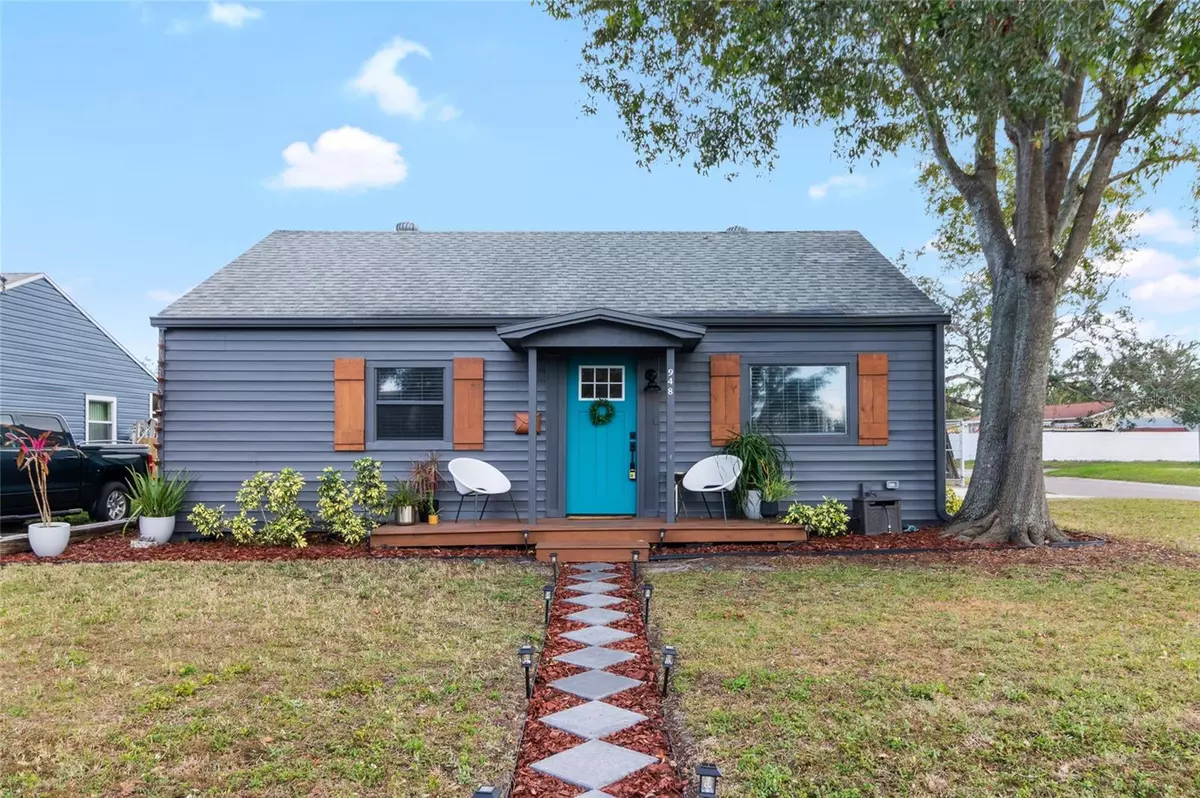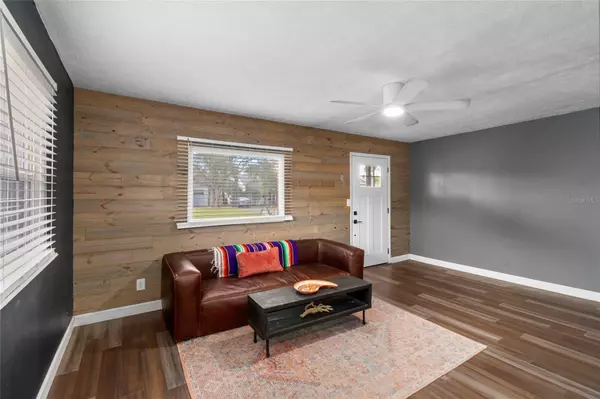2 Beds
2 Baths
1,068 SqFt
2 Beds
2 Baths
1,068 SqFt
Key Details
Property Type Single Family Home
Sub Type Single Family Residence
Listing Status Pending
Purchase Type For Sale
Square Footage 1,068 sqft
Price per Sqft $351
Subdivision North Euclid Ext 1
MLS Listing ID S5117514
Bedrooms 2
Full Baths 2
Construction Status Financing,Inspections
HOA Y/N No
Originating Board Stellar MLS
Year Built 1951
Annual Tax Amount $3,582
Lot Size 6,534 Sqft
Acres 0.15
Lot Dimensions 50X127
Property Description
Location
State FL
County Pinellas
Community North Euclid Ext 1
Zoning RES
Rooms
Other Rooms Inside Utility
Interior
Interior Features Ceiling Fans(s), Eat-in Kitchen, Thermostat, Window Treatments
Heating Electric
Cooling Central Air
Flooring Bamboo, Ceramic Tile
Furnishings Unfurnished
Fireplace false
Appliance Disposal, Dryer, Microwave, Range, Refrigerator, Washer
Laundry Electric Dryer Hookup, Inside, Laundry Room, Washer Hookup
Exterior
Exterior Feature Sliding Doors
Parking Features Alley Access, Off Street, Parking Pad
Community Features Sidewalks
Utilities Available BB/HS Internet Available, Cable Available, Electricity Connected, Sewer Connected, Water Connected
Roof Type Other,Shingle
Porch Covered, Deck, Front Porch, Patio, Rear Porch
Garage false
Private Pool No
Building
Lot Description Cleared, Corner Lot, City Limits, Near Public Transit, Paved
Entry Level One
Foundation Slab
Lot Size Range 0 to less than 1/4
Sewer Public Sewer
Water Public
Architectural Style Cottage, Craftsman, Florida, Other, Traditional
Structure Type Vinyl Siding,Wood Frame
New Construction false
Construction Status Financing,Inspections
Others
Senior Community No
Ownership Fee Simple
Acceptable Financing Cash, Conventional, FHA, USDA Loan, VA Loan
Listing Terms Cash, Conventional, FHA, USDA Loan, VA Loan
Special Listing Condition None

GET MORE INFORMATION
Group Founder / Realtor® | License ID: 3102687






