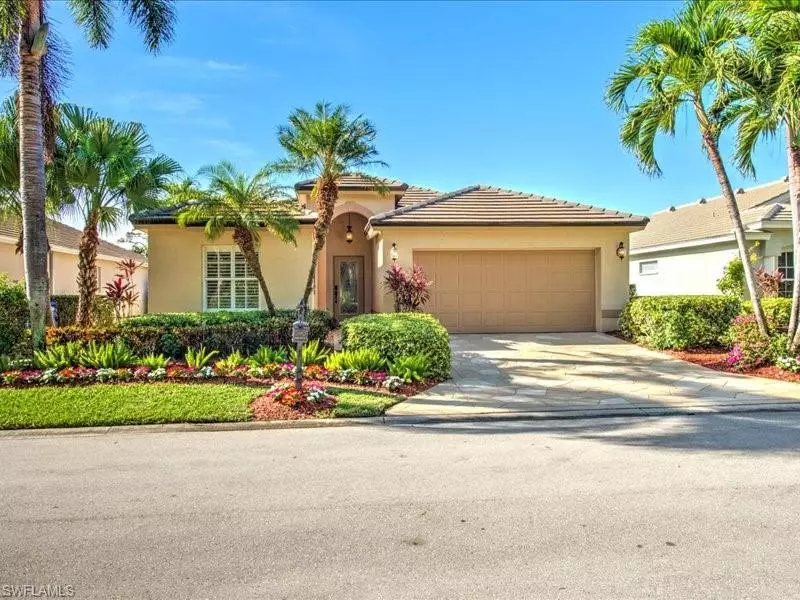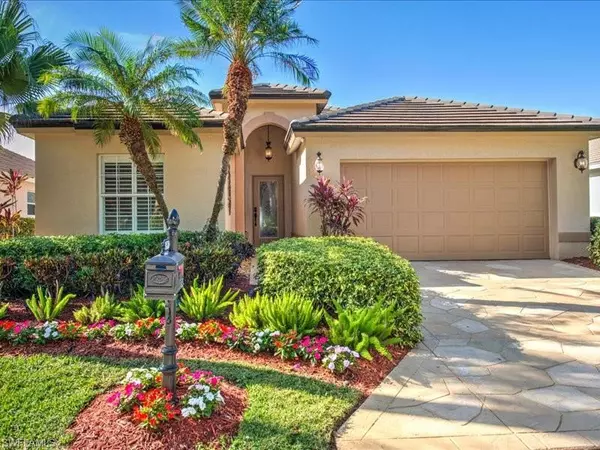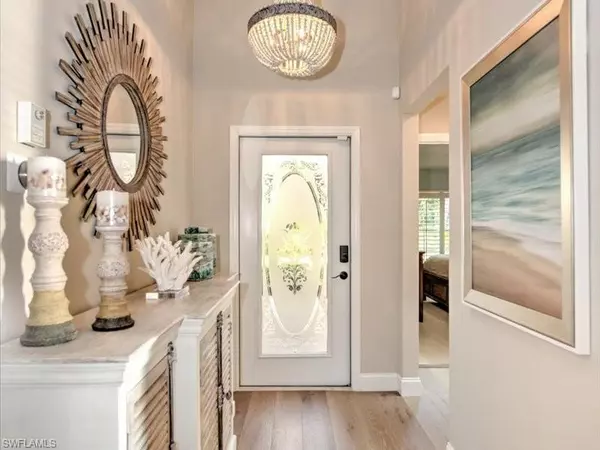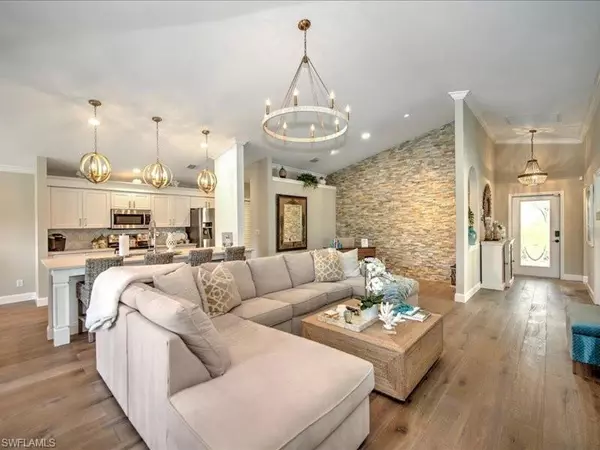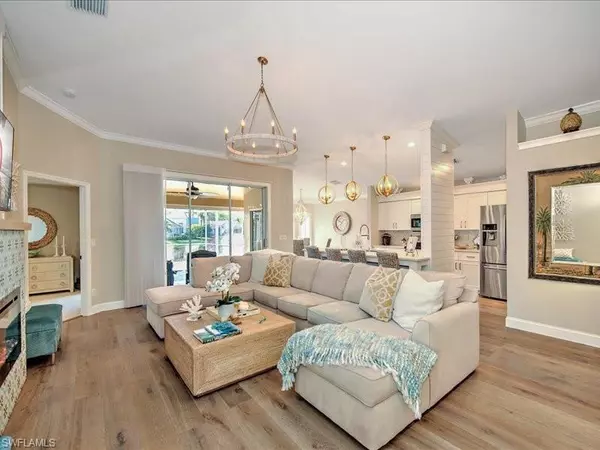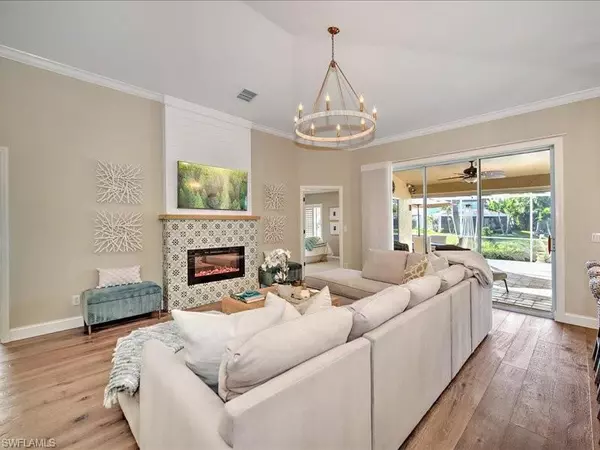2 Beds
2 Baths
1,500 SqFt
2 Beds
2 Baths
1,500 SqFt
Key Details
Property Type Single Family Home
Sub Type Single Family Residence
Listing Status Active
Purchase Type For Sale
Square Footage 1,500 sqft
Price per Sqft $399
Subdivision Cedar Creek
MLS Listing ID 224103705
Style Contemporary
Bedrooms 2
Full Baths 2
HOA Fees $700/qua
HOA Y/N Yes
Originating Board Bonita Springs
Year Built 2001
Annual Tax Amount $4,791
Tax Year 2023
Lot Size 6,359 Sqft
Acres 0.146
Property Description
This beautifully upgraded home has been meticulously transformed into a cozy haven, perfect for years of enjoyment. Every detail has been carefully curated, from the Mohawk engineered 7 1/2-inch-wide white oak hardwood floors to the Caesarstone quartz kitchen countertops and herringbone marble backsplash. The all-new stainless-steel appliances, including an electric stove top slide-in range with a double oven feature, and the elegantly renovated primary bathroom enhance with a flair of modern refinement.
Additional features include a Nest thermostat, keyless entry front door lock, custom Luminette blinds on all sliding doors, and crown molding throughout. The home boasts a stunning stone accent wall in the sitting area, which could also serve as an additional dining space, along with charming shiplap accents. The serene coastal bedroom offers updates in the full bath, including a quartz vanity and tile wainscoting or shower wall. The den can easily be converted into a third bedroom with a fold-out sofa that opens to a bed.
Cedar Creek offers a secure, keypad-entry environment with a host of amenities, including a community center, pool, tennis courts, scenic dock, and an area with canoes and bocce. The location is unbeatable, with convenient access to shopping and dining at Coconut Point Mall, Riverside Park, and the pristine beaches of the Gulf of Mexico just a short drive away. Experience the best of Southwest Florida living in this delightful Cedar Creek home—where every day feels like a vacation and the lifestyle you've always dreamed of awaits!
Location
State FL
County Lee
Area Bn07 - East Of Us41 North Of Ter
Zoning RPD
Direction Please use GPS for the most accurate routing information and traffic predictions.
Rooms
Dining Room Breakfast Bar, Eat-in Kitchen
Kitchen Pantry
Interior
Interior Features Den - Study, Built-In Cabinets, Entrance Foyer, Other, Tray Ceiling(s), Vaulted Ceiling(s), Walk-In Closet(s)
Heating Central Electric
Cooling Central Electric
Flooring Carpet, Tile, Wood
Window Features Single Hung,Shutters Electric
Appliance Electric Cooktop, Dishwasher, Disposal, Double Oven, Dryer, Microwave, Range, Refrigerator, Refrigerator/Freezer, Refrigerator/Icemaker, Self Cleaning Oven, Washer
Laundry Inside
Exterior
Exterior Feature Sprinkler Auto
Garage Spaces 2.0
Community Features BBQ - Picnic, Bike And Jog Path, Bocce Court, Community Boat Dock, Community Gulf Boat Access, Pool, Community Room, Community Spa/Hot tub, Playground, Street Lights, Tennis Court(s), Gated
Utilities Available Underground Utilities, Cable Not Available
Waterfront Description Lake Front
View Y/N Yes
View Lake, Landscaped Area
Roof Type Tile
Porch Screened Lanai/Porch, Patio
Garage Yes
Private Pool No
Building
Lot Description Regular
Faces Please use GPS for the most accurate routing information and traffic predictions.
Sewer Central
Water Central
Architectural Style Contemporary
Structure Type Concrete Block,Stucco
New Construction No
Others
HOA Fee Include Insurance,Manager
Tax ID 22-47-25-B3-0110V.0250
Ownership Single Family
Security Features Safe,Security System,Smoke Detector(s),Smoke Detectors
Acceptable Financing Buyer Finance/Cash
Listing Terms Buyer Finance/Cash
GET MORE INFORMATION
Group Founder / Realtor® | License ID: 3102687

