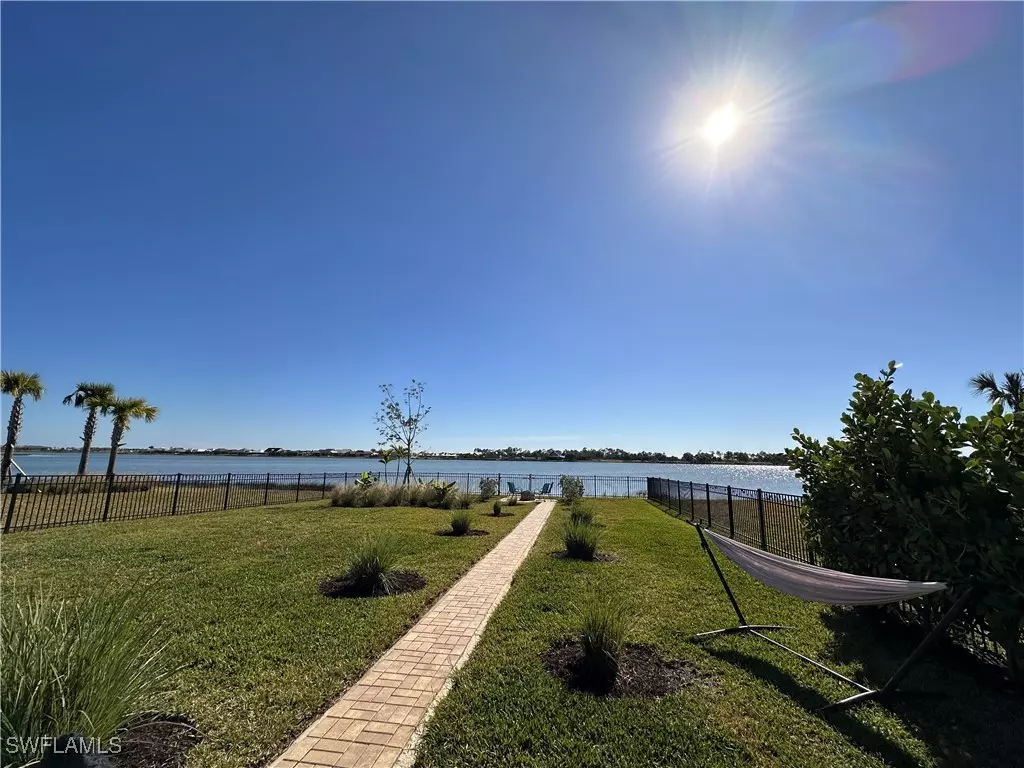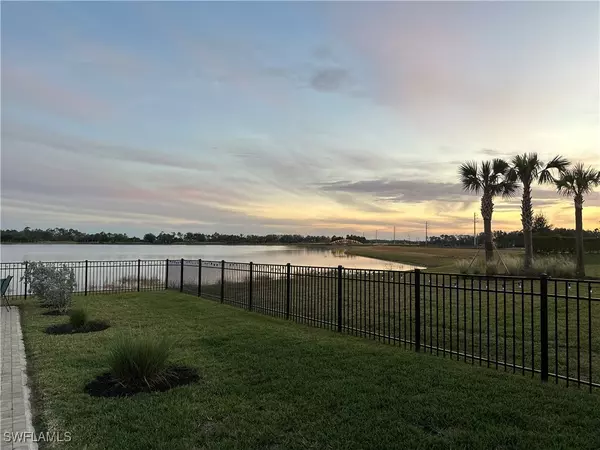3 Beds
3 Baths
2,080 SqFt
3 Beds
3 Baths
2,080 SqFt
Key Details
Property Type Single Family Home
Sub Type Single Family Residence
Listing Status Active
Purchase Type For Sale
Square Footage 2,080 sqft
Price per Sqft $315
Subdivision Edgewater
MLS Listing ID 224101837
Style Ranch,One Story
Bedrooms 3
Full Baths 2
Half Baths 1
Construction Status Resale
HOA Fees $408/qua
HOA Y/N Yes
Year Built 2022
Annual Tax Amount $8,065
Tax Year 2024
Lot Size 0.260 Acres
Acres 0.26
Lot Dimensions Measured
Property Description
that is two hundred feet in length and is located on Lake Timber in
the Edgewater Community. Lake Timber is one of only two lakes in all
of Babcock Ranch that you are able to fish, go out on the lake in your
boat, paddle board or kayak, etc. all from your backyard. You can even
install a dock!
This property which was purchased new in 2022 by current owner and has
many upgrades including a 90'x45' fence in the backyard, additional
landscaping and paved walkways and seating areas that make this back
yard special. Electric roll down shutters on the porch area that can
be operated on your phone. Other upgrades include a tall front screen
door, professional security cameras that can be viewed 24/7 on your
phone, a new (2024) energy efficient tankless hot water heater, additional insulation over garage area, A More
Space Place Murphy Bed in guest room, ceiling fans, lights, and an
extra large driveway.
The Edgewater community residents have the security of having a gated
community with its own pool with restrooms, an outdoor cooking area
with a grill and also a fire pit.
Babcock Ranch has so much to offer that makes it the destination for
outdoor living. Sports and recreation facilities including the
Explorers park, an inclusive all abilities park, the Bark Park for our
furry friends, the Lagoon Park for fishing, the Hillcrest Park for
climbing and sliding, the Palmetto Park for covered basketball courts, splash pad etc There are so many more
opportunities for adventure at the skate park, the pickle ball courts,
the turf baseball, softball and grass soccer fields, the rubberized track and the hiking and bicycling trails
are also abundant.
Residents enjoy the use of 2 gathering facilities with pools
meeting/party rooms etc. at Cypress Lodge and Lake Timber Lodge.
Babcock Ranch is located over 30+ miles inland and is at 30+ feet
elevation to give you confidence if storms come our way. Babcock Ranch
is equipped with underground utilities helping to weatherproof the
town.
Shopping and restaurant venues such as Publix Supermarket, Starbucks,
and many more including Verizon, Panera Bread, Ulta, ACE Hardware,
Five Guys, and Marshalls are coming soon with just a short golf cart
ride away.
Owner is a licensed Florida real estate broker.
Location
State FL
County Charlotte
Community Edgewater
Area Br01 - Babcock Ranch
Rooms
Bedroom Description 3.0
Interior
Interior Features Tray Ceiling(s), Dual Sinks, Entrance Foyer, Eat-in Kitchen, Family/ Dining Room, French Door(s)/ Atrium Door(s), Kitchen Island, Living/ Dining Room, Multiple Shower Heads, Main Level Primary, Pantry, Walk- In Pantry, Walk- In Closet(s), High Speed Internet, Split Bedrooms, Smart Home
Heating Central, Electric
Cooling Central Air, Ceiling Fan(s), Electric
Flooring Carpet, Tile
Furnishings Unfurnished
Fireplace No
Window Features Impact Glass,Shutters
Appliance Dryer, Dishwasher, Freezer, Gas Cooktop, Disposal, Ice Maker, Microwave, Range, Refrigerator, RefrigeratorWithIce Maker, Tankless Water Heater, Washer
Laundry Washer Hookup, Dryer Hookup, Inside, Laundry Tub
Exterior
Exterior Feature Fence, Sprinkler/ Irrigation, Patio, Room For Pool, Shutters Electric
Parking Features Attached, Driveway, Garage, Paved, Two Spaces, Electric Vehicle Charging Station(s), Garage Door Opener
Garage Spaces 2.0
Garage Description 2.0
Pool Community
Community Features Boat Facilities, Gated, Street Lights
Utilities Available Cable Available, Natural Gas Available, Underground Utilities
Amenities Available Basketball Court, Bocce Court, Boat Ramp, Clubhouse, Dog Park, Barbecue, Picnic Area, Pier, Pickleball, Park, Pool, Spa/Hot Tub, Trail(s)
Waterfront Description Lake
View Y/N Yes
Water Access Desc Public
View Lake
Roof Type Shingle
Porch Lanai, Open, Patio, Porch, Screened
Garage Yes
Private Pool No
Building
Lot Description Irregular Lot, Oversized Lot, Sprinklers Automatic
Faces Northwest
Story 1
Sewer Public Sewer
Water Public
Architectural Style Ranch, One Story
Unit Floor 1
Structure Type Block,Concrete,Stucco
Construction Status Resale
Schools
Elementary Schools Babcock Neighborhood Schools
Middle Schools Babcock Neighborhood Schools
High Schools Babcock Neighborhood Schools
Others
Pets Allowed Yes
HOA Fee Include Maintenance Grounds
Senior Community No
Tax ID 422630204002
Ownership Single Family
Security Features Security Gate,Secured Garage/Parking,Gated Community,Security Guard,Security System,Smoke Detector(s)
Acceptable Financing Lease Option
Listing Terms Lease Option
Pets Allowed Yes
GET MORE INFORMATION
Group Founder / Realtor® | License ID: 3102687






