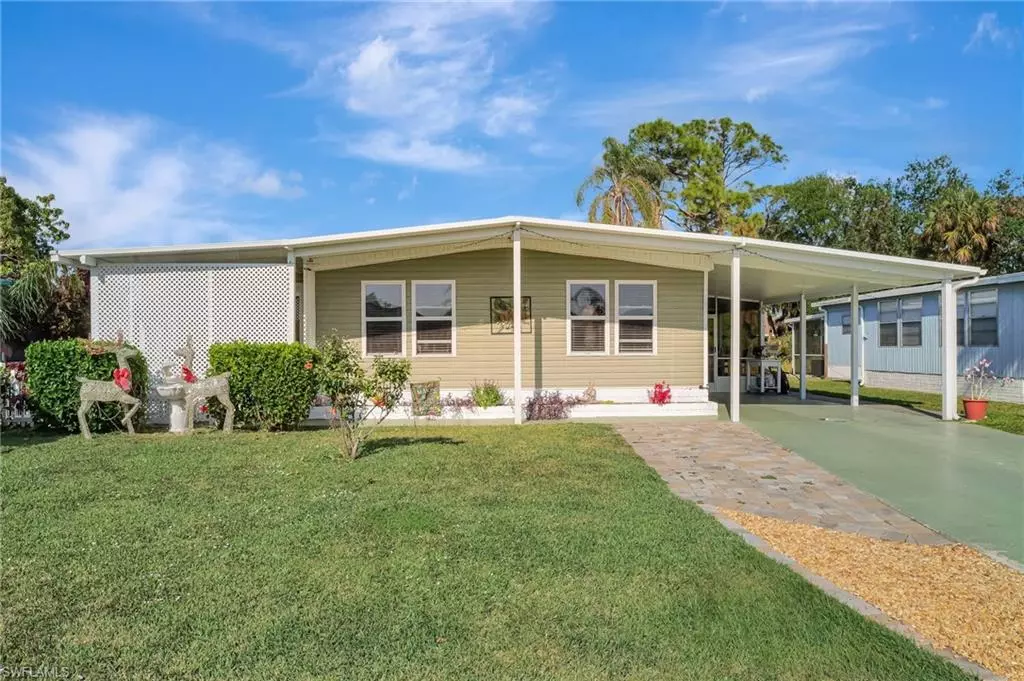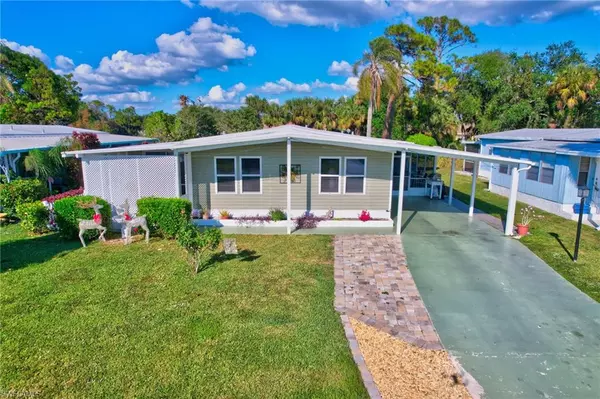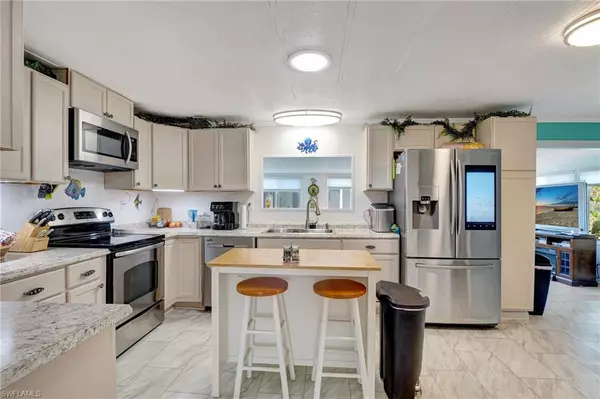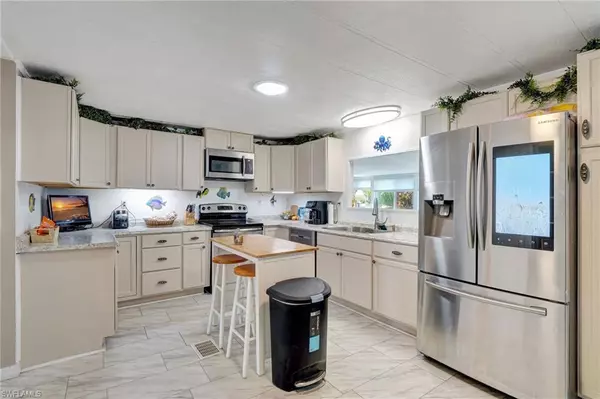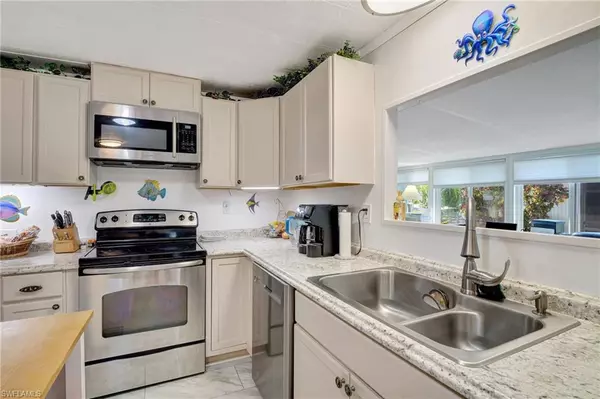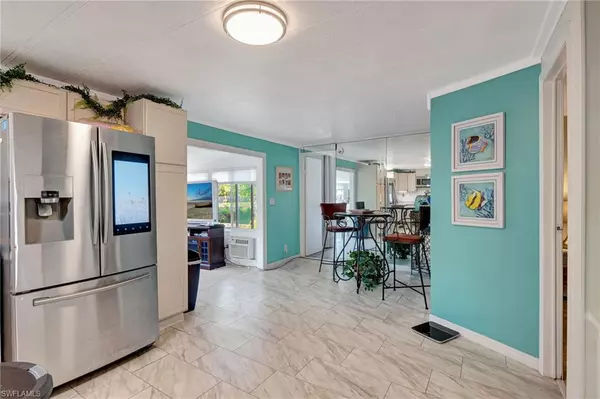2 Beds
2 Baths
1,248 SqFt
2 Beds
2 Baths
1,248 SqFt
Key Details
Property Type Manufactured Home
Sub Type Manufactured Home
Listing Status Active
Purchase Type For Sale
Square Footage 1,248 sqft
Price per Sqft $224
Subdivision Imperial Harbor
MLS Listing ID 224103326
Style See Remarks
Bedrooms 2
Full Baths 2
Originating Board Florida Gulf Coast
Year Built 1979
Annual Tax Amount $806
Tax Year 2023
Lot Size 7,753 Sqft
Acres 0.178
Property Description
Location
State FL
County Lee
Area Bn07 - East Of Us41 North Of Ter
Zoning MH-1
Rooms
Dining Room Eat-in Kitchen
Kitchen Kitchen Island, Pantry
Interior
Interior Features Split Bedrooms, Florida Room, Pantry
Heating Central Electric
Cooling Central Electric
Flooring Laminate, Tile, Vinyl
Window Features Double Hung
Appliance Dishwasher, Microwave, Range, Refrigerator
Laundry Sink
Exterior
Carport Spaces 1
Community Features Billiards, Bocce Court, Clubhouse, Pool, Fitness Center, Library, Pickleball, Shuffleboard, Mobile/Manufactured
Utilities Available Cable Available
Waterfront Description None
View Y/N Yes
View Landscaped Area
Roof Type Metal
Street Surface Paved
Porch Open Porch/Lanai, Screened Lanai/Porch, Patio
Garage No
Private Pool No
Building
Lot Description Regular
Sewer Central
Water Central
Architectural Style See Remarks
Structure Type Aluminum Siding
New Construction No
Others
HOA Fee Include None
Tax ID 27-47-25-B2-00807.0300
Ownership Single Family
Security Features Smoke Detector(s),Smoke Detectors
Acceptable Financing Buyer Finance/Cash
Listing Terms Buyer Finance/Cash
GET MORE INFORMATION
Group Founder / Realtor® | License ID: 3102687

