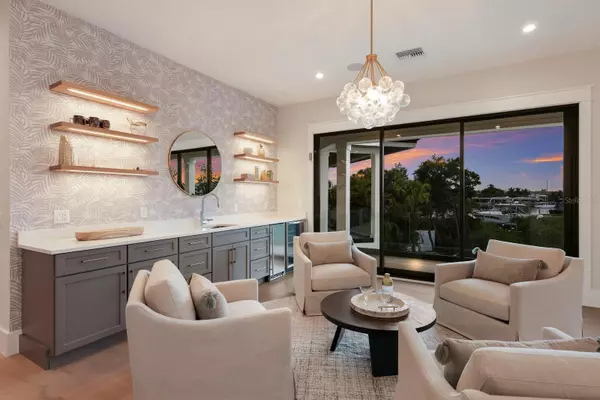5 Beds
7 Baths
5,098 SqFt
5 Beds
7 Baths
5,098 SqFt
Key Details
Property Type Single Family Home
Sub Type Single Family Residence
Listing Status Active
Purchase Type For Sale
Square Footage 5,098 sqft
Price per Sqft $1,372
Subdivision Bay Harbor
MLS Listing ID A4632719
Bedrooms 5
Full Baths 6
Half Baths 1
Construction Status Completed
HOA Y/N No
Originating Board Stellar MLS
Year Built 2024
Annual Tax Amount $12,650
Lot Size 0.330 Acres
Acres 0.33
Lot Dimensions 95x153
Property Sub-Type Single Family Residence
Property Description
Location
State FL
County Manatee
Community Bay Harbor
Zoning R1 E1
Rooms
Other Rooms Bonus Room, Den/Library/Office, Great Room, Inside Utility, Interior In-Law Suite w/Private Entry
Interior
Interior Features Built-in Features, Ceiling Fans(s), Elevator, High Ceilings, Open Floorplan, Primary Bedroom Main Floor, PrimaryBedroom Upstairs, Split Bedroom, Vaulted Ceiling(s), Walk-In Closet(s), Wet Bar, Window Treatments
Heating Central, Electric, Zoned
Cooling Central Air, Zoned
Flooring Tile, Wood
Fireplaces Type Decorative, Electric, Insert, Living Room, Non Wood Burning
Furnishings Furnished
Fireplace true
Appliance Bar Fridge, Dishwasher, Disposal, Dryer, Electric Water Heater, Microwave, Range, Range Hood, Refrigerator, Washer, Wine Refrigerator
Laundry Inside, Laundry Room, Other
Exterior
Exterior Feature Balcony, Irrigation System, Lighting, Outdoor Kitchen, Outdoor Shower, Rain Gutters, Sliding Doors, Storage
Parking Features Driveway, Garage Door Opener, Split Garage
Garage Spaces 3.0
Fence Fenced
Pool Gunite, Heated, In Ground, Lighting
Utilities Available Public, Underground Utilities
Waterfront Description Canal - Saltwater
View Y/N Yes
Water Access Yes
Water Access Desc Bay/Harbor,Canal - Saltwater
View Water
Roof Type Membrane,Tile
Porch Covered, Patio, Rear Porch
Attached Garage true
Garage true
Private Pool Yes
Building
Lot Description FloodZone, Private, Street Dead-End, Paved
Story 1
Entry Level Three Or More
Foundation Slab
Lot Size Range 1/4 to less than 1/2
Sewer Public Sewer
Water Public
Architectural Style Coastal, Contemporary
Structure Type HardiPlank Type
New Construction true
Construction Status Completed
Others
Senior Community No
Ownership Fee Simple
Acceptable Financing Cash, Conventional
Listing Terms Cash, Conventional
Special Listing Condition None

GET MORE INFORMATION
Group Founder / Realtor® | License ID: 3102687






