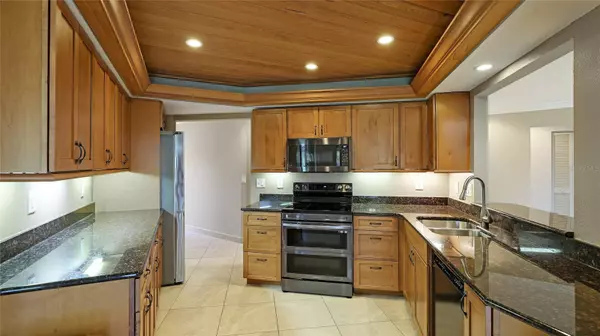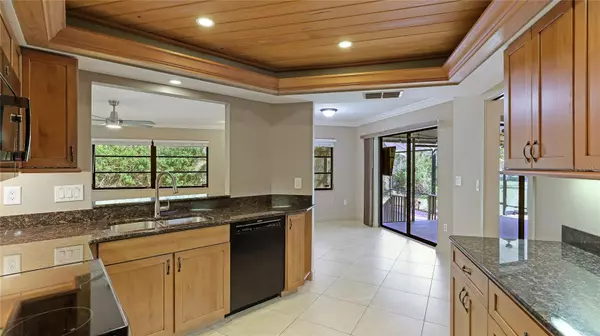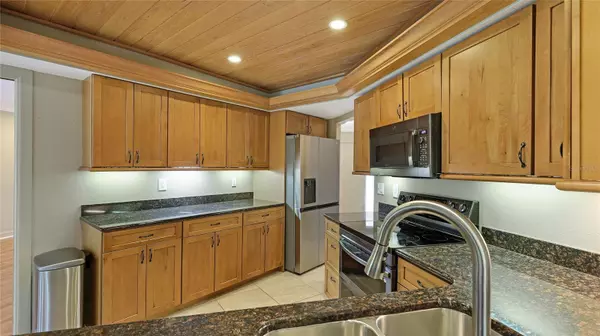3 Beds
2 Baths
1,892 SqFt
3 Beds
2 Baths
1,892 SqFt
OPEN HOUSE
Sat Dec 28, 1:00pm - 3:00pm
Sun Dec 29, 1:00pm - 3:00pm
Fri Jan 03, 1:00pm - 3:00pm
Sat Jan 04, 12:00pm - 3:00pm
Key Details
Property Type Single Family Home
Sub Type Single Family Residence
Listing Status Active
Purchase Type For Sale
Square Footage 1,892 sqft
Price per Sqft $277
Subdivision Sorrento East
MLS Listing ID A4631163
Bedrooms 3
Full Baths 2
HOA Fees $150/ann
HOA Y/N Yes
Originating Board Stellar MLS
Year Built 1984
Annual Tax Amount $2,963
Lot Size 0.360 Acres
Acres 0.36
Property Description
This thoughtfully designed split-floor plan features three bedrooms, two baths, and an updated kitchen with wood cabinetry and a charming wood ceiling. The bonus room and spacious gathering room provide versatile spaces for play, work, or relaxation. With a newer tile roof, extensive crown moldings, granite kitchen counters, newer kitchen appliances and an updated owner's suite bathroom, this home is move-in ready. Minutes away from world-class beaches, sensational sunsets, golf, water sports, shopping, bike trails, dining, and cultural activities in Sarasota and Venice. As part of the Sorrento East community, you even have the option to rent or purchase a boat slip (subject to availability). Plenty of extra parking for get-togethers.
Location
State FL
County Sarasota
Community Sorrento East
Zoning RSF2
Rooms
Other Rooms Florida Room, Inside Utility
Interior
Interior Features Ceiling Fans(s), Coffered Ceiling(s), Crown Molding, Living Room/Dining Room Combo, Solid Wood Cabinets, Split Bedroom, Stone Counters, Walk-In Closet(s)
Heating Central, Electric
Cooling Central Air
Flooring Ceramic Tile, Laminate
Furnishings Unfurnished
Fireplace false
Appliance Dishwasher, Disposal, Dryer, Electric Water Heater, Microwave, Range, Refrigerator, Washer
Laundry Other
Exterior
Exterior Feature Hurricane Shutters, Sliding Doors
Parking Features Driveway, Garage Door Opener, On Street
Garage Spaces 2.0
Pool Heated, In Ground, Salt Water, Screen Enclosure, Solar Heat
Utilities Available BB/HS Internet Available, Electricity Connected, Public
View Trees/Woods
Roof Type Tile
Porch Covered, Front Porch, Rear Porch, Screened
Attached Garage true
Garage true
Private Pool Yes
Building
Lot Description Cul-De-Sac, Irregular Lot, Level, Oversized Lot, Street Dead-End
Entry Level One
Foundation Slab
Lot Size Range 1/4 to less than 1/2
Sewer Public Sewer
Water Public, See Remarks
Architectural Style Ranch
Structure Type Block,Stucco
New Construction false
Schools
Elementary Schools Laurel Nokomis Elementary
Middle Schools Laurel Nokomis Middle
High Schools Venice Senior High
Others
Pets Allowed Yes
Senior Community No
Ownership Fee Simple
Monthly Total Fees $12
Acceptable Financing Cash, Conventional, FHA, VA Loan
Membership Fee Required Required
Listing Terms Cash, Conventional, FHA, VA Loan
Special Listing Condition None

GET MORE INFORMATION
Group Founder / Realtor® | License ID: 3102687






