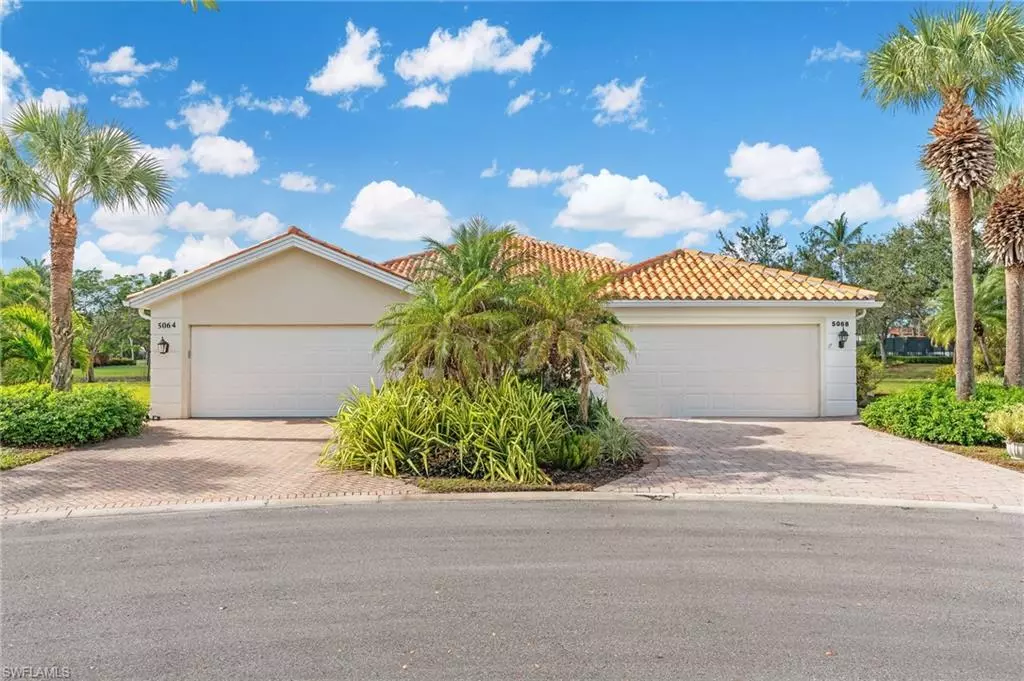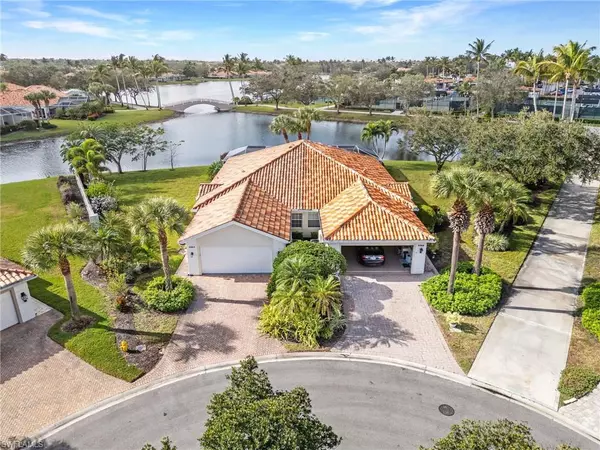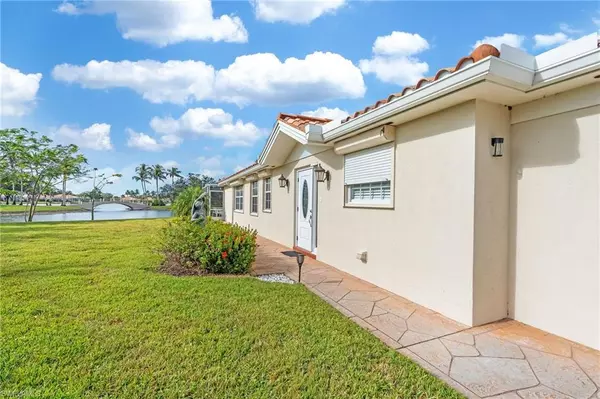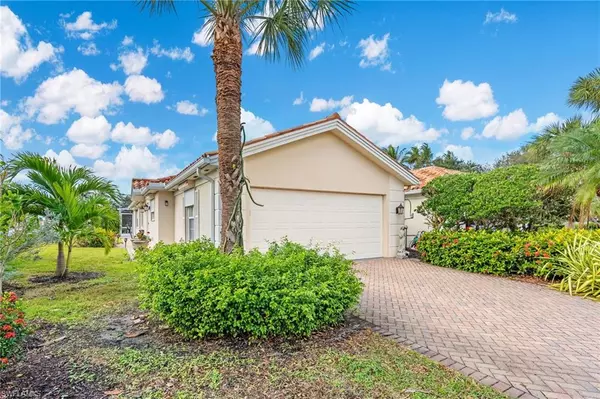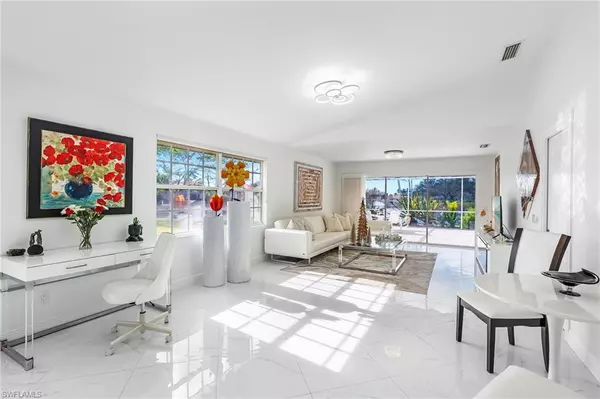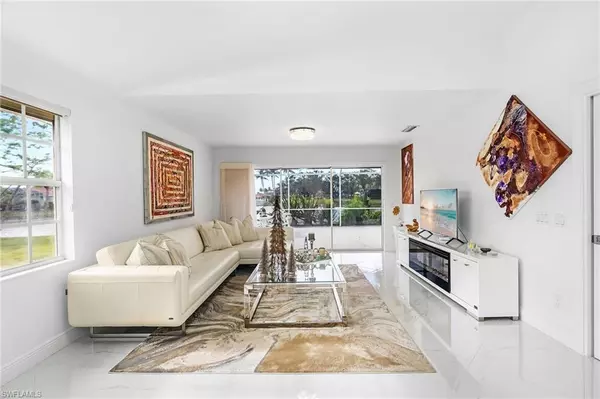2 Beds
2 Baths
1,685 SqFt
2 Beds
2 Baths
1,685 SqFt
Key Details
Property Type Single Family Home
Sub Type Villa Attached
Listing Status Active
Purchase Type For Sale
Square Footage 1,685 sqft
Price per Sqft $367
Subdivision Village Walk
MLS Listing ID 224102282
Bedrooms 2
Full Baths 2
HOA Y/N Yes
Originating Board Naples
Year Built 1998
Annual Tax Amount $3,415
Tax Year 2023
Property Description
Location
State FL
County Collier
Area Na14 -Vanderbilt Rd To Pine Ridge Rd
Rooms
Dining Room Formal
Kitchen Kitchen Island
Interior
Interior Features Central Vacuum, Split Bedrooms, Built-In Cabinets, Wired for Data, Multi Phone Lines, Walk-In Closet(s)
Heating Central Electric
Cooling Central Electric
Flooring Tile
Window Features Single Hung,Shutters Electric
Appliance Dishwasher, Disposal, Dryer, Microwave, Range, Refrigerator/Icemaker, Self Cleaning Oven, Washer
Laundry Inside, Sink
Exterior
Exterior Feature Privacy Wall, Room for Pool, Sprinkler Auto
Garage Spaces 2.0
Community Features Clubhouse, Community Room, Fitness Center, Internet Access, Sidewalks, Street Lights, Gated
Utilities Available Underground Utilities, Cable Available
Waterfront Description Lake Front
View Y/N No
View Lake
Roof Type Tile
Porch Screened Lanai/Porch, Deck
Garage Yes
Private Pool No
Building
Lot Description Oversize
Sewer Central
Water Central
Structure Type Concrete Block,Concrete,Stucco
New Construction No
Others
HOA Fee Include Cable TV,Insurance,Irrigation Water,Maintenance Grounds,Legal/Accounting,Manager,Pest Control Interior,Rec Facilities,Sewer,Street Lights,Street Maintenance,Trash
Tax ID 80400021764
Ownership Single Family
Security Features Smoke Detector(s),Smoke Detectors
Acceptable Financing Buyer Finance/Cash
Listing Terms Buyer Finance/Cash
GET MORE INFORMATION
Group Founder / Realtor® | License ID: 3102687

