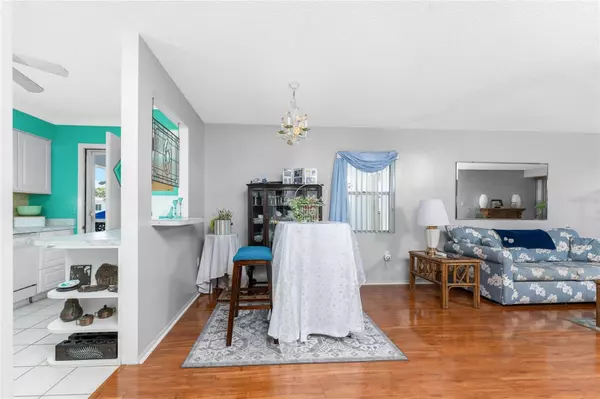2 Beds
2 Baths
1,048 SqFt
2 Beds
2 Baths
1,048 SqFt
Key Details
Property Type Single Family Home
Sub Type Villa
Listing Status Active
Purchase Type For Sale
Square Footage 1,048 sqft
Price per Sqft $236
Subdivision Circle Woods Of Venice 1
MLS Listing ID D6139635
Bedrooms 2
Full Baths 2
HOA Fees $420/mo
HOA Y/N Yes
Originating Board Stellar MLS
Year Built 1982
Annual Tax Amount $994
Lot Size 3,920 Sqft
Acres 0.09
Property Description
Location
State FL
County Sarasota
Community Circle Woods Of Venice 1
Zoning RMF1
Interior
Interior Features Eat-in Kitchen, Open Floorplan, Primary Bedroom Main Floor, Split Bedroom, Walk-In Closet(s), Window Treatments
Heating Central
Cooling Central Air
Flooring Laminate
Fireplace false
Appliance Dishwasher, Dryer, Electric Water Heater, Microwave, Range, Refrigerator, Washer
Laundry Laundry Room, Outside
Exterior
Exterior Feature Other
Community Features Buyer Approval Required, Clubhouse, Deed Restrictions, Fitness Center, No Truck/RV/Motorcycle Parking, Pool
Utilities Available Electricity Connected, Public
Roof Type Tile
Garage false
Private Pool No
Building
Entry Level One
Foundation Slab
Lot Size Range 0 to less than 1/4
Sewer Public Sewer
Water None
Structure Type Block
New Construction false
Others
Pets Allowed Number Limit, Yes
HOA Fee Include Cable TV,Common Area Taxes,Pool,Escrow Reserves Fund,Maintenance Grounds,Management,Recreational Facilities,Trash
Senior Community No
Pet Size Medium (36-60 Lbs.)
Ownership Fee Simple
Monthly Total Fees $420
Membership Fee Required Required
Num of Pet 1
Special Listing Condition None

GET MORE INFORMATION
Group Founder / Realtor® | License ID: 3102687






