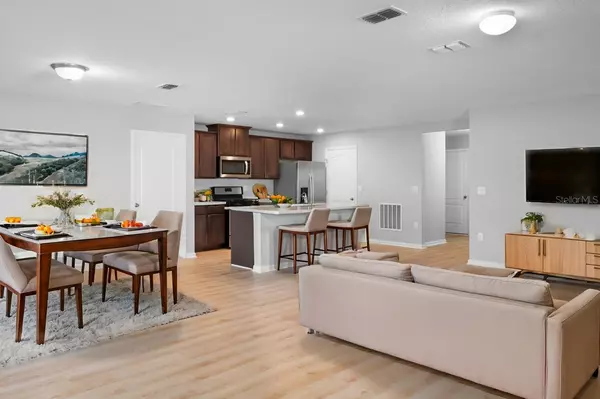3 Beds
2 Baths
1,718 SqFt
3 Beds
2 Baths
1,718 SqFt
Key Details
Property Type Single Family Home
Sub Type Single Family Residence
Listing Status Active
Purchase Type For Sale
Square Footage 1,718 sqft
Price per Sqft $194
Subdivision Grand Reserve Ph 1A
MLS Listing ID FC305814
Bedrooms 3
Full Baths 2
HOA Fees $56/ann
HOA Y/N Yes
Originating Board Stellar MLS
Year Built 2020
Annual Tax Amount $7,164
Lot Size 6,098 Sqft
Acres 0.14
Property Description
Step inside and be greeted by an open-concept layout that flows effortlessly, creating a warm, inviting atmosphere perfect for entertaining and family gatherings. The kitchen is a chef's dream – bright, airy, and perfectly positioned at the heart of the home. Enjoy preparing meals while taking in serene, breathtaking water views from both the kitchen and living room, a daily reminder of peace and tranquility.
The primary suite is a true retreat, offering stunning water vistas right outside your window. With a spacious bedroom, walk-in closet, and a master bath featuring a double vanity and a shower, it's the perfect place to unwind after a busy day.
Don't miss the enclosed porch – a peaceful space to enjoy morning coffee or watch the sunset over the lake, creating the ideal setting for rest and relaxation. This home combines modern elegance with serene lakefront living, making it the perfect sanctuary for you and your family. Schedule your showing today!
Location
State FL
County Flagler
Community Grand Reserve Ph 1A
Zoning PUD
Interior
Interior Features Kitchen/Family Room Combo, Open Floorplan, Split Bedroom, Walk-In Closet(s)
Heating Central
Cooling Central Air
Flooring Carpet, Tile
Fireplace false
Appliance Dishwasher, Dryer, Microwave, Range, Refrigerator, Washer
Laundry Inside, Laundry Room
Exterior
Exterior Feature Private Mailbox, Sidewalk, Sliding Doors
Garage Spaces 2.0
Community Features Clubhouse, Golf Carts OK, Golf, Pool, Sidewalks
Utilities Available Cable Connected, Electricity Connected, Sewer Connected, Water Connected
View Y/N Yes
View Trees/Woods, Water
Roof Type Shingle
Porch Enclosed, Porch, Rear Porch, Screened
Attached Garage false
Garage true
Private Pool No
Building
Entry Level One
Foundation Slab
Lot Size Range 0 to less than 1/4
Sewer Public Sewer
Water Public
Structure Type Stucco,Vinyl Siding,Wood Frame
New Construction false
Schools
Elementary Schools Bunnell Elementary
Middle Schools Buddy Taylor Middle
High Schools Flagler-Palm Coast High
Others
Pets Allowed Yes
Senior Community No
Ownership Fee Simple
Monthly Total Fees $4
Acceptable Financing Cash, Conventional, FHA, VA Loan
Membership Fee Required Required
Listing Terms Cash, Conventional, FHA, VA Loan
Special Listing Condition None

GET MORE INFORMATION
Group Founder / Realtor® | License ID: 3102687






