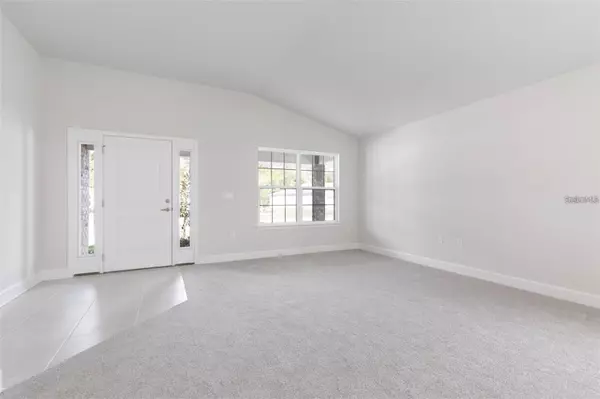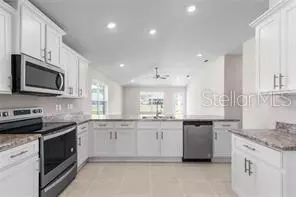3 Beds
2 Baths
1,940 SqFt
3 Beds
2 Baths
1,940 SqFt
Key Details
Property Type Single Family Home
Sub Type Single Family Residence
Listing Status Active
Purchase Type For Sale
Square Footage 1,940 sqft
Price per Sqft $200
Subdivision Quail Hollow (Flagler)
MLS Listing ID FC305866
Bedrooms 3
Full Baths 2
HOA Y/N No
Originating Board Stellar MLS
Year Built 2025
Annual Tax Amount $815
Lot Size 10,018 Sqft
Acres 0.23
Property Description
This stunning home features an open floor plan with our signature 10-ft ceilings throughout the Great Room, Dining Room, and Kitchen—perfect for family living and entertaining. The Owner's Suite features a walk-in closet, a private bath with dual vanities, a walk-in shower, and generous linen storage. Premium upgrades include vinyl wood-look Mohawk flooring in all living and wet areas with carpet with plush padding in the bedrooms. Details like brushed nickel Moen faucets, LED lighting, classic 5-panel doors, and 5 1/4" baseboards. Benefit from an energy-efficient design with Double-pane, tilt-in windows for easy cleaning and savings.
Extras include a built-in pest defense system (valued over $4,000) and a professional landscaping package. Relish the confidence of new construction with our 1-Year Workmanship Warranty, 2-Year Systems Warranty, and 10-Year Structural Warranty, plus direct manufacturing warranties on all components. Situated just 15 minutes from Flagler Beach, this home is a haven of comfort and convenience.
The price INCLUDES the lot! Note: Photos are for illustrative purposes only.
Don't miss out—schedule a tour today and make this dream home yours!
Location
State FL
County Flagler
Community Quail Hollow (Flagler)
Zoning RESI
Interior
Interior Features Ceiling Fans(s), Eat-in Kitchen, High Ceilings, In Wall Pest System, Kitchen/Family Room Combo, Living Room/Dining Room Combo, Open Floorplan, Pest Guard System, Primary Bedroom Main Floor, Split Bedroom, Thermostat, Walk-In Closet(s)
Heating Electric
Cooling Central Air
Flooring Carpet, Vinyl
Fireplace false
Appliance Dishwasher, Disposal, Electric Water Heater, Microwave, Range
Laundry Laundry Room
Exterior
Exterior Feature Lighting, Sidewalk
Garage Spaces 3.0
Utilities Available Cable Available, Electricity Connected, Phone Available, Public, Sewer Connected, Water Connected
Roof Type Shingle
Attached Garage true
Garage true
Private Pool No
Building
Entry Level One
Foundation Slab
Lot Size Range 0 to less than 1/4
Builder Name Adams Homes
Sewer PEP-Holding Tank, Public Sewer
Water Public
Structure Type Brick
New Construction true
Schools
Elementary Schools Bunnell Elementary
Middle Schools Buddy Taylor Middle
High Schools Flagler-Palm Coast High
Others
Senior Community No
Ownership Fee Simple
Acceptable Financing Cash, Conventional, FHA, VA Loan
Listing Terms Cash, Conventional, FHA, VA Loan
Special Listing Condition None

GET MORE INFORMATION
Group Founder / Realtor® | License ID: 3102687






