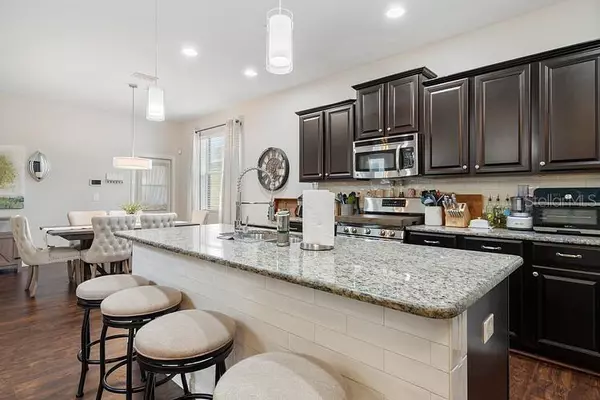5 Beds
3 Baths
2,448 SqFt
5 Beds
3 Baths
2,448 SqFt
Key Details
Property Type Single Family Home
Sub Type Single Family Residence
Listing Status Active
Purchase Type For Sale
Square Footage 2,448 sqft
Price per Sqft $254
Subdivision Signature Lakes Ph 02 A B H I J
MLS Listing ID O6265086
Bedrooms 5
Full Baths 3
HOA Fees $168/mo
HOA Y/N Yes
Originating Board Stellar MLS
Year Built 2013
Annual Tax Amount $7,200
Lot Size 5,662 Sqft
Acres 0.13
Property Description
- **Updated Flooring:** Enjoy modern, stylish flooring throughout the home for a sleek and contemporary feel.
- **Smart Home Technology:** Experience convenience and peace of mind with advanced smart home features, including programmable lights and a comprehensive security system.
- **Oversized Driveway:** Ample space for parking and easy access for you and your guests with a long, oversized driveway.
- **Serene Views:** Relax and unwind while overlooking a tranquil pond from your backyard, providing a picturesque and peaceful atmosphere.
- **Ideal Location:** Situated on a quiet alleyway, this home offers both privacy and accessibility to community amenities and local attractions. See Disney fireworks from your front porch.
- **Spacious Layout:** Enjoy an open-concept floor plan that seamlessly connects the living, dining, and kitchen areas, creating an inviting ambiance ideal for both entertaining and everyday living. Additional garage storage with overhead racks.
- **Modern Kitchen:** The heart of the home boasts updated appliances, ample counter space, and a large island that's perfect for meal prep and casual dining.
- **Primary Suite Retreat:** The generous primary bedroom features an en-suite bathroom complete with a soaking tub, separate shower, and a walk-in closet.
- **Additional Bedrooms:** Four additional bedrooms provide plenty of space for family and guests, each with ample closet space and natural light.
- **Den/Office Space:** The versatile den can serve a variety of purposes, from a quiet workspace to a cozy reading nook.
- **Outdoor Living:** Step outside to a screened in porch overlooking a pond, perfect for summer barbecues, relaxing evenings, or gardening. Fenced back yard.
- **Community Amenities:** Residents of the Independence community enjoy access to numerous amenities such as walking trails, parks, community pools, tennis, basketball and social activities. Water access/ramp to Lake.
- **Convenient Location:** Situated near top-rated schools, shopping centers, and dining options, this home offers the perfect blend of comfort and convenience.
This property is perfect for families and individuals looking for a blend of comfort, technology, and scenic surroundings. Schedule a showing today and make this stunning home yours!
Don't miss the opportunity to make this beautiful home your own!
Location
State FL
County Orange
Community Signature Lakes Ph 02 A B H I J
Zoning P-D
Rooms
Other Rooms Den/Library/Office
Interior
Interior Features Ceiling Fans(s), PrimaryBedroom Upstairs, Walk-In Closet(s)
Heating Central
Cooling Central Air
Flooring Carpet, Ceramic Tile, Luxury Vinyl
Fireplace false
Appliance Dishwasher, Disposal, Microwave, Range, Refrigerator
Laundry Gas Dryer Hookup, Inside, Upper Level
Exterior
Exterior Feature Private Mailbox
Parking Features Alley Access
Garage Spaces 2.0
Fence Fenced
Community Features Clubhouse, Dog Park, Fitness Center, Park, Playground, Pool, Sidewalks, Tennis Courts
Utilities Available Cable Connected, Electricity Connected, Natural Gas Connected
Amenities Available Basketball Court, Cable TV, Clubhouse, Fitness Center, Park, Playground, Pool, Tennis Court(s), Trail(s)
View Y/N Yes
View Water
Roof Type Shingle
Porch Covered, Deck, Patio, Porch
Attached Garage true
Garage true
Private Pool No
Building
Lot Description City Limits
Entry Level Two
Foundation Slab
Lot Size Range 0 to less than 1/4
Sewer Public Sewer
Water Public
Structure Type Block,Stucco
New Construction false
Schools
Elementary Schools Independence Elementary
Middle Schools Bridgewater Middle
High Schools Horizon High School
Others
Pets Allowed Yes
HOA Fee Include Cable TV,Pool,Internet,Recreational Facilities
Senior Community No
Ownership Fee Simple
Monthly Total Fees $168
Acceptable Financing Cash, Conventional, FHA, VA Loan
Membership Fee Required Required
Listing Terms Cash, Conventional, FHA, VA Loan
Special Listing Condition None

GET MORE INFORMATION
Group Founder / Realtor® | License ID: 3102687






