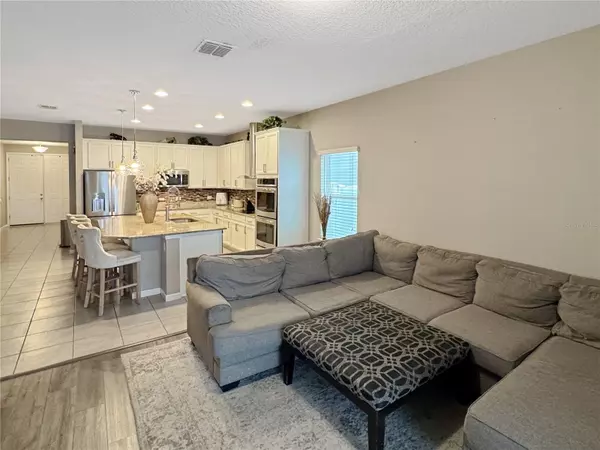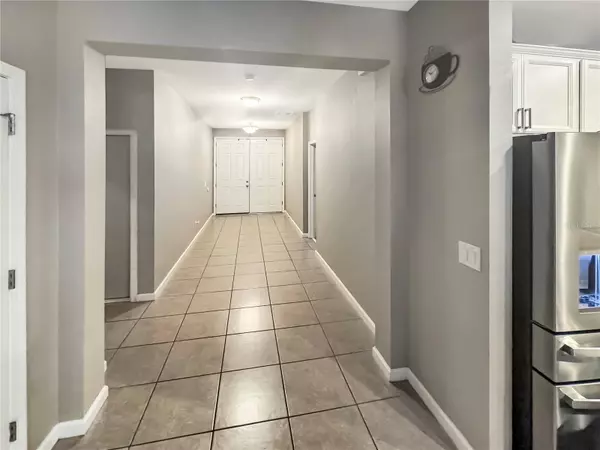5 Beds
4 Baths
2,525 SqFt
5 Beds
4 Baths
2,525 SqFt
OPEN HOUSE
Sat Jan 25, 1:00pm - 3:00pm
Key Details
Property Type Single Family Home
Sub Type Single Family Residence
Listing Status Active
Purchase Type For Sale
Square Footage 2,525 sqft
Price per Sqft $223
Subdivision Preserve At Turtle Creek Ph 3 & 4
MLS Listing ID TB8330338
Bedrooms 5
Full Baths 4
HOA Fees $233/qua
HOA Y/N Yes
Originating Board Stellar MLS
Year Built 2017
Annual Tax Amount $6,972
Lot Size 6,098 Sqft
Acres 0.14
Property Description
a charming gazebo—perfect for outdoor dining or relaxation. The home's brick paver driveway adds to its curb appeal, welcoming you to a thoughtfully designed space inside and out. The fenced backyard ensures privacy, while the spacious layout accommodates all lifestyles and offers extra room for an office or guests. Located in a desirable St. Cloud neighborhood, this home is conveniently situated near schools, shopping, dining, and major highways. Don't miss the opportunity to call this extraordinary home yours! Schedule your private showing today and experience the perfect combination of elegance and practicality at 1714 Reflection Lane.
Location
State FL
County Osceola
Community Preserve At Turtle Creek Ph 3 & 4
Zoning PD
Interior
Interior Features Ceiling Fans(s), High Ceilings, Kitchen/Family Room Combo, Open Floorplan, Thermostat, Walk-In Closet(s)
Heating Central, Electric
Cooling Central Air
Flooring Carpet, Ceramic Tile
Furnishings Unfurnished
Fireplace false
Appliance Built-In Oven, Dishwasher, Disposal, Freezer, Ice Maker, Microwave, Range, Range Hood, Refrigerator
Laundry Electric Dryer Hookup, Inside, Laundry Room, Washer Hookup
Exterior
Exterior Feature Irrigation System, Private Mailbox, Sidewalk
Parking Features Driveway, Garage Door Opener, Off Street
Garage Spaces 2.0
Fence Fenced, Vinyl
Utilities Available Electricity Connected, Street Lights
Amenities Available Playground, Pool
Roof Type Shingle
Porch Covered, Enclosed, Screened
Attached Garage true
Garage true
Private Pool No
Building
Lot Description Sidewalk, Paved
Story 2
Entry Level Two
Foundation Slab
Lot Size Range 0 to less than 1/4
Sewer Public Sewer
Water Public
Architectural Style Traditional
Structure Type Block,Stucco,Wood Frame
New Construction false
Schools
Elementary Schools Lakeview Elem (K 5)
Middle Schools Narcoossee Middle
High Schools Harmony High
Others
Pets Allowed Yes
Senior Community No
Ownership Fee Simple
Monthly Total Fees $77
Acceptable Financing Cash, Conventional, FHA, VA Loan
Membership Fee Required Required
Listing Terms Cash, Conventional, FHA, VA Loan
Special Listing Condition None

GET MORE INFORMATION
Group Founder / Realtor® | License ID: 3102687






