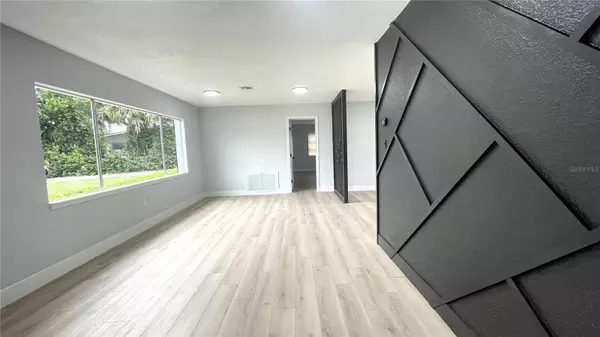3 Beds
3 Baths
2,199 SqFt
3 Beds
3 Baths
2,199 SqFt
Key Details
Property Type Single Family Home
Sub Type Single Family Residence
Listing Status Active
Purchase Type For Sale
Square Footage 2,199 sqft
Price per Sqft $185
Subdivision Leesburg Normandy Wood
MLS Listing ID O6264738
Bedrooms 3
Full Baths 3
HOA Y/N No
Originating Board Stellar MLS
Year Built 1957
Annual Tax Amount $1,251
Lot Size 0.360 Acres
Acres 0.36
Lot Dimensions 113x138
Property Description
This beautifully updated home has been completely renovated, featuring a brand-new roof, stylish new cabinets, and elegant flooring throughout. Every detail has been carefully crafted to provide a fresh, modern living space. Whether you're entertaining or relaxing, this home offers the perfect blend of comfort and contemporary design. Don't miss the chance to own this turn-key property that's ready for you to move in and enjoy!
This stunning property, features 3 spacious bedrooms and 3 beautifully appointed bathrooms, including 2 luxurious master suites, perfect for accommodating family and guests. Every corner of this renovated home has been thoughtfully designed to offer modern comfort and style. Step into a fully renovated kitchen that's a true chef's delight! This stunning space features sleek stainless steel appliances that blend style with functionality. The bright and airy atmosphere is enhanced by oversized windows, flooding the room with natural light. White shaker cabinets offer a timeless look and plenty of storage, perfectly complemented by a stylish glass tile backsplash that adds a touch of elegance. The spacious island is ideal for entertaining, providing ample space for meal prep, casual dining, or gathering with friends and family. Whether you're hosting a dinner party or enjoying a quiet morning coffee, this kitchen is sure to impress! The spacious family room serves as the heart of the home, featuring a charming fireplace that adds warmth and character to the space. Bathed in natural light, this inviting area is perfect for cozy gatherings or quiet evenings. The fireplace not only enhances the ambiance but also creates a focal point for the room, making it an ideal spot for family movie nights or entertaining guests. With ample space for comfortable seating and personal touches, this family room is designed for both relaxation and connection, ensuring it will be a cherished gathering place for years to come. Situated on an oversized homesite, this residence boasts an RV carport and a detached 2-car garage, providing ample space for your vehicles and outdoor toys. Step outside to enjoy the expansive screened patio, ideal for entertaining or relaxing in the fresh air, along with a covered patio for those cozy evenings. Discover the ultimate double oversized garage, perfect for hobbyists and DIY enthusiasts! This expansive space offers ample room for vehicles while providing the ideal setup for a workshop. With high ceilings and plenty of square footage, you'll have the freedom to work on projects of any size. Whether you're tinkering on your latest project or simply need extra space, this garage is a fantastic addition to your home! Conveniently situated just off US-27 and only minutes away from the Leesburg Boat Yacht Club, this location offers easy access to boating and recreational activities.
Location
State FL
County Lake
Community Leesburg Normandy Wood
Zoning R-1
Rooms
Other Rooms Family Room
Interior
Interior Features Open Floorplan, Solid Surface Counters, Split Bedroom, Thermostat, Walk-In Closet(s)
Heating Gas
Cooling Central Air
Flooring Luxury Vinyl, Tile
Fireplaces Type Family Room
Fireplace true
Appliance Disposal, Dryer, Electric Water Heater, Microwave, Range, Refrigerator, Washer
Laundry Inside, Laundry Room
Exterior
Exterior Feature Private Mailbox, Rain Gutters, Sidewalk, Sliding Doors
Parking Features Driveway, Garage Door Opener, RV Carport
Garage Spaces 2.0
Utilities Available Cable Available, Electricity Connected, Sewer Connected, Street Lights, Water Connected
Roof Type Shingle
Porch Covered, Patio, Screened
Attached Garage false
Garage true
Private Pool No
Building
Story 1
Entry Level One
Foundation Slab
Lot Size Range 1/4 to less than 1/2
Sewer Public Sewer
Water Public
Architectural Style Craftsman
Structure Type Block
New Construction false
Schools
Elementary Schools Leesburg Elementary
Middle Schools Oak Park Middle
High Schools Leesburg High
Others
Pets Allowed Yes
Senior Community No
Ownership Fee Simple
Acceptable Financing Cash, Conventional, FHA, VA Loan
Listing Terms Cash, Conventional, FHA, VA Loan
Special Listing Condition None

GET MORE INFORMATION
Group Founder / Realtor® | License ID: 3102687






