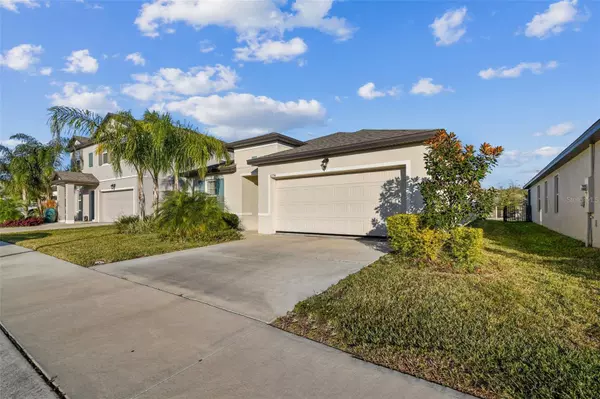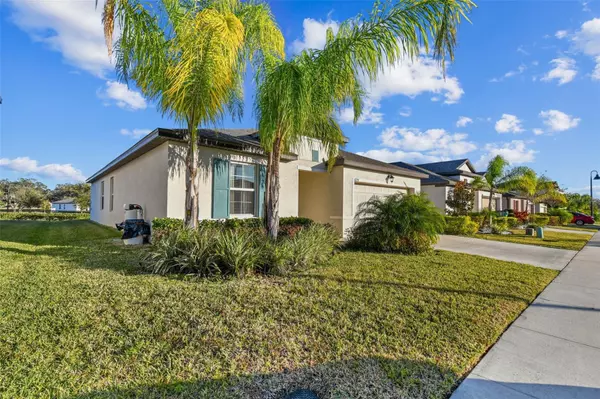4 Beds
2 Baths
1,862 SqFt
4 Beds
2 Baths
1,862 SqFt
Key Details
Property Type Single Family Home
Sub Type Single Family Residence
Listing Status Active
Purchase Type For Sale
Square Footage 1,862 sqft
Price per Sqft $212
Subdivision Links/Calusa Spgs
MLS Listing ID TB8329988
Bedrooms 4
Full Baths 2
HOA Fees $125/mo
HOA Y/N Yes
Originating Board Stellar MLS
Year Built 2022
Annual Tax Amount $6,128
Lot Size 5,662 Sqft
Acres 0.13
Property Description
Step inside to discover a bright and open floor plan with elegant porcelain tile flooring that flows effortlessly throughout the home. The chef-inspired kitchen is a true centerpiece, boasting sleek stainless-steel appliances, luxurious granite countertops, and a striking designer backsplash—perfect for both everyday meals and entertaining guests in style.
Designed with both comfort and sustainability in mind, this home is as energy-efficient as it is beautiful, thanks to built-in solar panels that keep electric bills incredibly low—averaging just $40 per month. Enjoy the peace of mind that comes with a home that is not only stylish but also eco-friendly without sacrificing luxury or convenience.
Outside, the well-maintained landscaping and inviting curb appeal make this home the ideal place to relax and unwind. Beyond the home's impressive features, the surrounding area offers a wealth of dining, shopping, and recreational opportunities. Enjoy a variety of local restaurants offering everything from casual dining to fine cuisine. For shopping, head to the Zephyrhills Shopping center, where you'll find popular retail stores, grocery options, and specialty boutiques.
For those who enjoy the outdoors, the area offers a range of recreational activities. Spend the day at Zephyr Park, a beautiful local park with playgrounds, walking trails, and a serene lake for fishing and picnicking. Nearby , you'll also find the scenic and expansive Starkey Wilderness Park, perfect for hiking, biking, and wildlife watching.
With its pristine condition, modern finishes, energy-saving features, and access to an abundance of dining, shopping, and recreational options, 6774 Shelby Lynn Way offers the perfect blend of comfort, sophistication, convenience, and lifestyle. Don't miss your chance to own this incredible home that is truly turnkey and move-in ready!
Location
State FL
County Pasco
Community Links/Calusa Spgs
Zoning PUD
Interior
Interior Features Solid Wood Cabinets, Stone Counters, Thermostat, Vaulted Ceiling(s), Walk-In Closet(s)
Heating Central
Cooling Central Air
Flooring Ceramic Tile
Fireplace false
Appliance Dishwasher, Disposal, Dryer, Electric Water Heater, Freezer, Microwave, Range, Refrigerator, Washer
Laundry Inside, Laundry Room
Exterior
Exterior Feature Sidewalk
Garage Spaces 2.0
Community Features Deed Restrictions, Sidewalks
Utilities Available Electricity Connected, Public, Sewer Connected, Solar, Street Lights
Roof Type Shingle
Attached Garage true
Garage true
Private Pool No
Building
Story 1
Entry Level One
Foundation Slab
Lot Size Range 0 to less than 1/4
Builder Name K. Hovnanian
Sewer Public Sewer
Water Public
Structure Type Block
New Construction false
Others
Pets Allowed Yes
Senior Community No
Ownership Fee Simple
Monthly Total Fees $125
Membership Fee Required Required
Special Listing Condition None

GET MORE INFORMATION
Group Founder / Realtor® | License ID: 3102687






