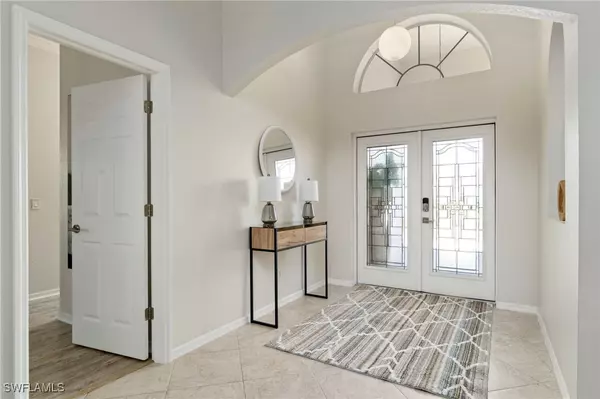4 Beds
3 Baths
2,550 SqFt
4 Beds
3 Baths
2,550 SqFt
OPEN HOUSE
Sun Jan 05, 1:00pm - 4:00pm
Key Details
Property Type Single Family Home
Sub Type Single Family Residence
Listing Status Active
Purchase Type For Sale
Square Footage 2,550 sqft
Price per Sqft $372
Subdivision Spanish Wells
MLS Listing ID 224101222
Style Ranch,One Story
Bedrooms 4
Full Baths 3
Construction Status Resale
HOA Fees $2,585/ann
HOA Y/N Yes
Year Built 1998
Annual Tax Amount $8,729
Tax Year 2023
Lot Size 0.297 Acres
Acres 0.297
Lot Dimensions Appraiser
Property Description
Step into this stunning home and experience a spacious, open floor plan designed for effortless living and entertaining. With over 2,500 sq. ft. of living space, it offers 4 generously sized bedrooms and 3 well-appointed bathrooms. At the heart of the home is a beautifully updated kitchen featuring quartz countertops, a breakfast nook, and bar seating—perfect for everything from casual mornings to lively evenings with guests.
Triple French patio doors seamlessly blend indoor and outdoor living, opening to a screened lanai with a heated pool that's perfect for hosting cocktail parties or enjoying peaceful afternoons in the sun.
Additional highlights include hurricane shutters for added security, a newer AC and water heater, and smart home upgrades like a WiFi-enabled pool system.
Spanish Wells Golf & Country Club boasts a recently renovated 27-hole golf course and a 32,000 sq. ft. clubhouse with dining, a fitness center, Har-Tru tennis, bocce, and pickleball courts. As a member-owned community, it provides a range of optional memberships while keeping the golf course open to the public for ultimate flexibility.
Don't miss the opportunity to own a piece of paradise—where every day feels like a vacation!
Location
State FL
County Lee
Community Spanish Wells
Area Bn09 - Spanish Wells
Rooms
Bedroom Description 4.0
Interior
Interior Features Breakfast Bar, Built-in Features, Breakfast Area, Bathtub, Separate/ Formal Dining Room, Dual Sinks, Entrance Foyer, Eat-in Kitchen, Pantry, Separate Shower, Walk- In Pantry, Walk- In Closet(s), Split Bedrooms
Heating Central, Electric
Cooling Central Air, Ceiling Fan(s), Electric
Flooring Tile, Vinyl
Furnishings Negotiable
Fireplace No
Window Features Arched,Sliding,Shutters,Window Coverings
Appliance Dryer, Dishwasher, Electric Cooktop, Disposal, Microwave, Refrigerator, Washer
Laundry Inside
Exterior
Exterior Feature Fruit Trees, Gas Grill
Parking Features Attached, Driveway, Garage, Paved, Garage Door Opener
Garage Spaces 2.0
Garage Description 2.0
Pool Concrete, Electric Heat, Heated, In Ground, Pool Equipment, Screen Enclosure, Community
Community Features Golf, Gated
Utilities Available Cable Available
Amenities Available Bocce Court, Clubhouse, Fitness Center, Golf Course, Pickleball, Private Membership, Pool, Restaurant, Tennis Court(s), Trail(s)
Waterfront Description None
Water Access Desc Public
Roof Type Tile
Porch Lanai, Porch, Screened
Garage Yes
Private Pool Yes
Building
Lot Description Rectangular Lot
Faces East
Story 1
Sewer Public Sewer
Water Public
Architectural Style Ranch, One Story
Unit Floor 1
Structure Type Block,Concrete,Stucco
Construction Status Resale
Others
Pets Allowed Yes
HOA Fee Include Cable TV,Road Maintenance,Street Lights,Security
Senior Community No
Tax ID 03-48-25-B4-008K0.0160
Ownership Single Family
Security Features Security Gate,Gated with Guard,Gated Community,Smoke Detector(s)
Acceptable Financing All Financing Considered, Cash, FHA, VA Loan
Listing Terms All Financing Considered, Cash, FHA, VA Loan
Pets Allowed Yes
GET MORE INFORMATION
Group Founder / Realtor® | License ID: 3102687






