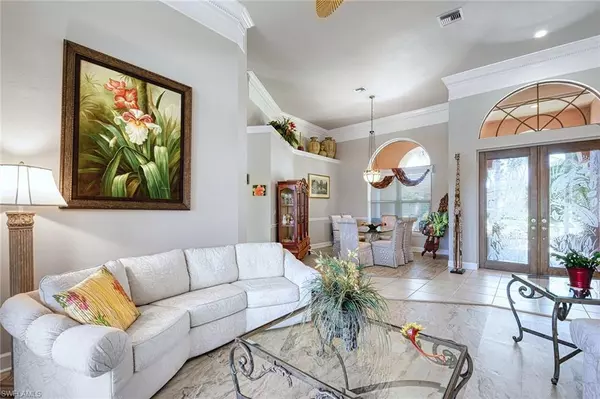3 Beds
2 Baths
2,335 SqFt
3 Beds
2 Baths
2,335 SqFt
Key Details
Property Type Single Family Home
Sub Type Single Family Residence
Listing Status Active
Purchase Type For Sale
Square Footage 2,335 sqft
Price per Sqft $554
Subdivision Vanderbilt Lakes
MLS Listing ID 224099006
Style Florida
Bedrooms 3
Full Baths 2
HOA Fees $117
HOA Y/N Yes
Originating Board Naples
Year Built 1994
Annual Tax Amount $4,530
Tax Year 2023
Lot Size 0.305 Acres
Acres 0.305
Property Description
Location
State FL
County Lee
Area Bn02 - West Of Us41 South Of Bon
Zoning RS-1
Rooms
Dining Room Breakfast Bar, Eat-in Kitchen, Formal
Interior
Interior Features Split Bedrooms, Family Room, Guest Bath, Guest Room, Built-In Cabinets, Wired for Data, Closet Cabinets, Pantry, Volume Ceiling, Walk-In Closet(s)
Heating Central Electric
Cooling Ceiling Fan(s)
Flooring Carpet, Tile
Window Features Sliding,Solar Tinted,Shutters Electric
Appliance Dishwasher, Disposal, Microwave, Range, Refrigerator, Self Cleaning Oven, Washer, Wine Cooler
Laundry Inside
Exterior
Exterior Feature None
Garage Spaces 2.0
Pool In Ground, Electric Heat
Community Features Internet Access, Street Lights, Gated
Utilities Available Underground Utilities, Cable Available
Waterfront Description None
View Y/N No
View Lake
Roof Type Tile
Porch Screened Lanai/Porch
Garage Yes
Private Pool Yes
Building
Lot Description Regular
Sewer Central
Water Central
Architectural Style Florida
Structure Type Concrete Block,Stucco
New Construction No
Others
HOA Fee Include Legal/Accounting,Manager,Security,Street Lights,Street Maintenance
Tax ID 04-48-25-B4-0100A.0450
Ownership Single Family
Security Features Smoke Detector(s),Smoke Detectors
Acceptable Financing Buyer Pays Title
Listing Terms Buyer Pays Title
GET MORE INFORMATION
Group Founder / Realtor® | License ID: 3102687






