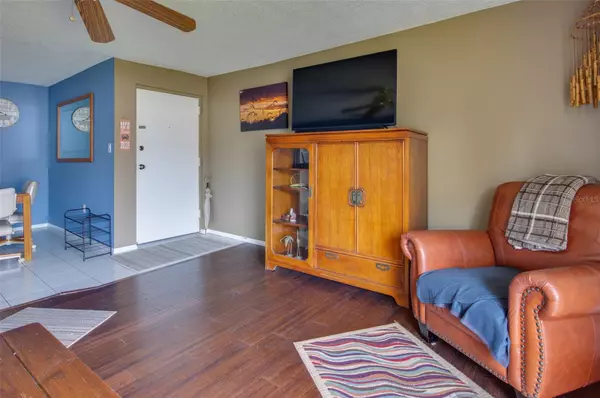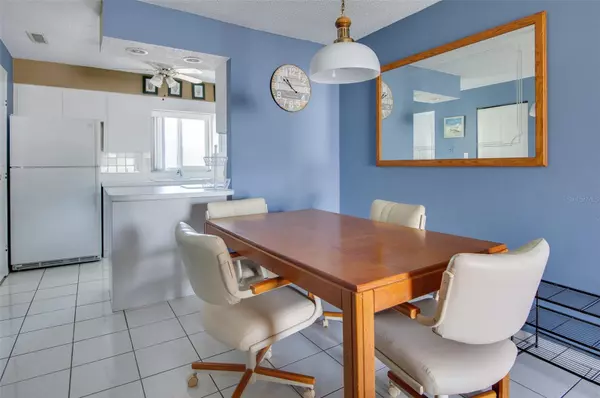2 Beds
1 Bath
830 SqFt
2 Beds
1 Bath
830 SqFt
OPEN HOUSE
Sat Dec 28, 1:00pm - 3:00pm
Key Details
Property Type Condo
Sub Type Condominium
Listing Status Active
Purchase Type For Sale
Square Footage 830 sqft
Price per Sqft $203
Subdivision Woodside Village Condo
MLS Listing ID TB8329304
Bedrooms 2
Full Baths 1
HOA Fees $550/mo
HOA Y/N Yes
Originating Board Stellar MLS
Year Built 1971
Annual Tax Amount $1,847
Property Description
Location
State FL
County Pinellas
Community Woodside Village Condo
Interior
Interior Features Ceiling Fans(s), Living Room/Dining Room Combo, Open Floorplan, Split Bedroom
Heating Heat Pump
Cooling Central Air
Flooring Bamboo, Hardwood, Recycled/Composite Flooring, Tile
Fireplace false
Appliance Cooktop, Dishwasher, Refrigerator
Laundry Common Area, Laundry Room
Exterior
Exterior Feature Balcony, Sidewalk, Sliding Doors
Community Features Buyer Approval Required, Clubhouse, Pool, Sidewalks
Utilities Available Cable Available, Cable Connected, Electricity Connected, Public, Sewer Connected
Roof Type Shingle
Garage false
Private Pool No
Building
Story 1
Entry Level One
Foundation Slab
Sewer Public Sewer
Water Public
Structure Type Block,Concrete,Stucco
New Construction false
Others
Pets Allowed No
HOA Fee Include Common Area Taxes,Pool,Escrow Reserves Fund,Maintenance Structure,Maintenance Grounds,Maintenance,Management,Recreational Facilities,Sewer,Trash,Water
Senior Community No
Ownership Fee Simple
Monthly Total Fees $550
Acceptable Financing Cash, Conventional
Membership Fee Required Required
Listing Terms Cash, Conventional
Special Listing Condition None

GET MORE INFORMATION
Group Founder / Realtor® | License ID: 3102687






