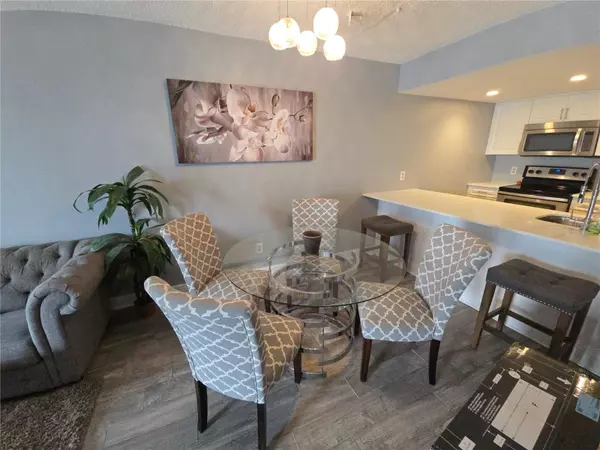2 Beds
3 Baths
1,190 SqFt
2 Beds
3 Baths
1,190 SqFt
Key Details
Property Type Condo
Sub Type Condominium
Listing Status Active
Purchase Type For Rent
Square Footage 1,190 sqft
Subdivision Westshore Club Ii A Condominiu
MLS Listing ID TB8328773
Bedrooms 2
Full Baths 2
Half Baths 1
HOA Y/N No
Originating Board Stellar MLS
Year Built 1984
Property Description
non-refundable pet fee ranging from $150-$500 depending on type of pet, weight and breed, 2 pets max, 75 lbs max... UTILITIES INCLUDED ARE: Water, Sewer, Trash... ADDITIONAL FEATURES: New Plank Tile, Updated Kitchen, Updated Bathrooms, Ample
Storage, Fresh Paint, Community Pool, Prime Location, Mostly Furnished... LEASE INFO: 1 year... Date available for move in: Immediate... Deposit: 1 month +... Application Fee: All adults over 18 years submit application for credit/background check and income/employment verification. Must provide copy of driver's license and 2 most recent pay stubs and/or proof of income... PROFESSIONALLY LEASED & MANAGED... BEWARE OF SCAMS!
Location
State FL
County Hillsborough
Community Westshore Club Ii A Condominiu
Interior
Interior Features Ceiling Fans(s), Living Room/Dining Room Combo, Open Floorplan, PrimaryBedroom Upstairs, Split Bedroom, Stone Counters
Heating Central
Cooling Central Air
Flooring Carpet, Ceramic Tile
Furnishings Partially
Appliance Dishwasher, Disposal, Dryer, Electric Water Heater, Microwave, Range, Refrigerator, Washer
Laundry Inside, Laundry Closet
Exterior
Parking Features Assigned, Guest
Community Features Pool
Garage false
Private Pool No
Building
Story 1
Entry Level Two
New Construction false
Schools
Elementary Schools Anderson-Hb
Middle Schools Madison-Hb
High Schools Robinson-Hb
Others
Pets Allowed Cats OK, Dogs OK, Number Limit, Pet Deposit, Size Limit
Senior Community No
Pet Size Medium (36-60 Lbs.)
Membership Fee Required None
Num of Pet 2

GET MORE INFORMATION
Group Founder / Realtor® | License ID: 3102687






