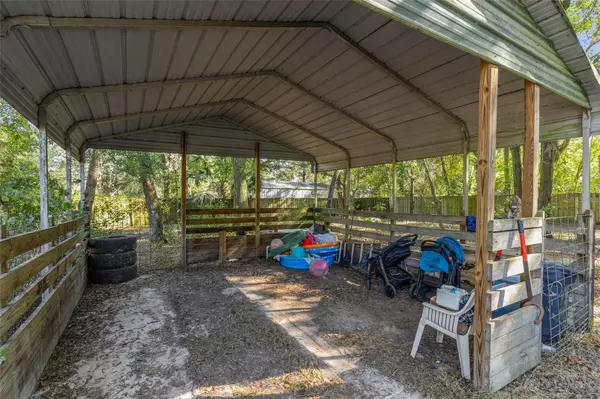3 Beds
2 Baths
1,404 SqFt
3 Beds
2 Baths
1,404 SqFt
Key Details
Property Type Manufactured Home
Sub Type Manufactured Home - Post 1977
Listing Status Pending
Purchase Type For Sale
Square Footage 1,404 sqft
Price per Sqft $267
Subdivision Metes & Bounds
MLS Listing ID G5089702
Bedrooms 3
Full Baths 2
Construction Status Financing,Inspections
HOA Y/N No
Originating Board Stellar MLS
Year Built 2001
Annual Tax Amount $3,071
Lot Size 6.170 Acres
Acres 6.17
Lot Dimensions 495x543
Property Description
Location
State FL
County Marion
Community Metes & Bounds
Zoning A3 R4
Rooms
Other Rooms Breakfast Room Separate, Inside Utility
Interior
Interior Features Cathedral Ceiling(s), Ceiling Fans(s), High Ceilings, Living Room/Dining Room Combo, Split Bedroom, Vaulted Ceiling(s), Walk-In Closet(s)
Heating Central
Cooling Central Air
Flooring Carpet, Vinyl
Fireplace false
Appliance Dishwasher, Microwave, Range, Range Hood, Refrigerator
Laundry Inside
Exterior
Exterior Feature Rain Gutters
Parking Features None
Fence Fenced
Utilities Available Cable Available, Electricity Connected
Roof Type Shingle
Porch Covered, Deck, Patio, Porch, Screened
Garage false
Private Pool No
Building
Lot Description In County, Level, Pasture, Zoned for Horses
Entry Level One
Foundation Crawlspace
Lot Size Range 5 to less than 10
Sewer Septic Tank
Water Public
Structure Type Wood Frame
New Construction false
Construction Status Financing,Inspections
Others
Senior Community No
Ownership Fee Simple
Acceptable Financing Cash, Conventional
Membership Fee Required None
Listing Terms Cash, Conventional
Special Listing Condition None

GET MORE INFORMATION
Group Founder / Realtor® | License ID: 3102687






