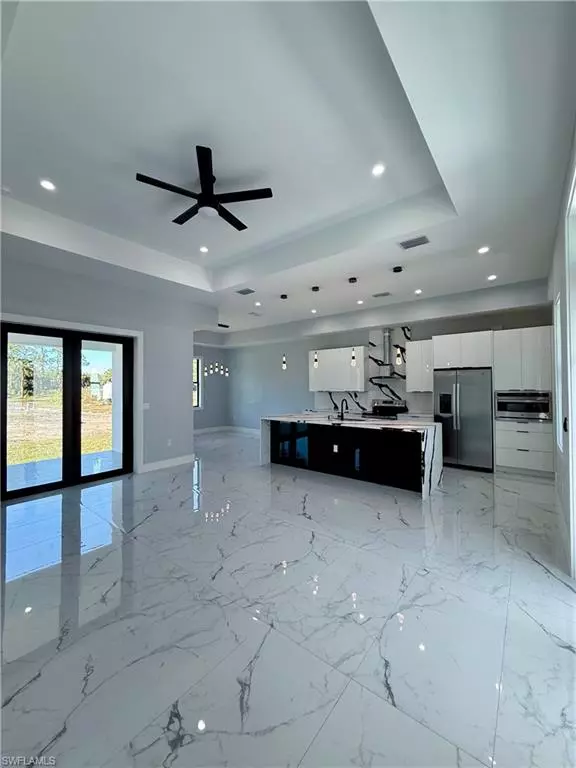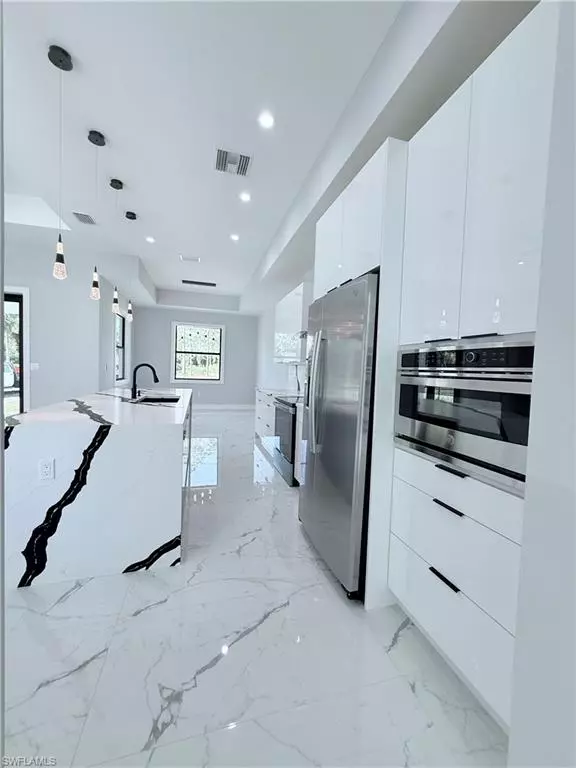4 Beds
3 Baths
2,019 SqFt
4 Beds
3 Baths
2,019 SqFt
Key Details
Property Type Single Family Home
Sub Type Single Family Residence
Listing Status Active
Purchase Type For Sale
Square Footage 2,019 sqft
Price per Sqft $359
Subdivision Golden Gate Estates
MLS Listing ID 224099545
Style Florida
Bedrooms 4
Full Baths 3
Originating Board Naples
Year Built 2024
Annual Tax Amount $334
Tax Year 2023
Lot Size 1.140 Acres
Acres 1.14
Property Description
Location
State FL
County Collier
Area Na44 - Gge 14, 16-18, 23-25, 49, 50, 67-78
Direction Off Golden Gate Blvd
Rooms
Dining Room Dining - Living
Kitchen Kitchen Island
Interior
Interior Features Split Bedrooms, Den - Study, Walk-In Closet(s)
Heating Central Electric
Cooling Central Electric
Flooring Tile
Window Features Impact Resistant,Picture,Single Hung,Impact Resistant Windows
Appliance Dishwasher, Microwave, Range, Refrigerator/Icemaker, Tankless Water Heater
Laundry Washer/Dryer Hookup, Inside, Sink
Exterior
Exterior Feature Room for Pool, Sprinkler Auto
Community Features Horses OK, Non-Gated
Utilities Available Cable Not Available
Waterfront Description None
View Y/N Yes
View Trees/Woods
Roof Type Shingle
Street Surface Paved
Porch Open Porch/Lanai
Garage No
Private Pool No
Building
Lot Description Horses Ok, Regular
Faces Off Golden Gate Blvd
Sewer Septic Tank
Water Well
Architectural Style Florida
Level or Stories Split level
Structure Type Concrete Block,Stucco
New Construction Yes
Schools
High Schools Golf Coast Hogh
Others
HOA Fee Include Trash
Tax ID 37284560009
Ownership Single Family
Security Features Smoke Detector(s),Smoke Detectors
Acceptable Financing Buyer Finance/Cash
Listing Terms Buyer Finance/Cash
GET MORE INFORMATION
Group Founder / Realtor® | License ID: 3102687






