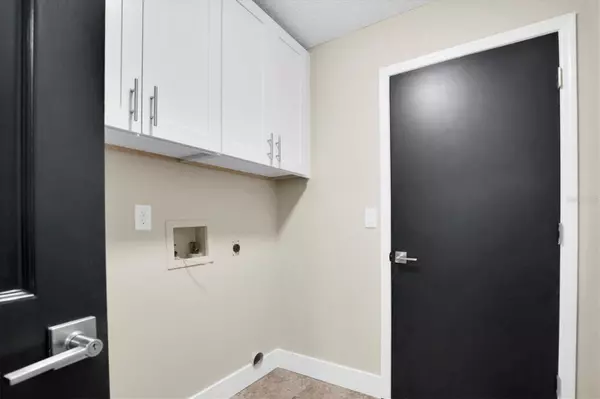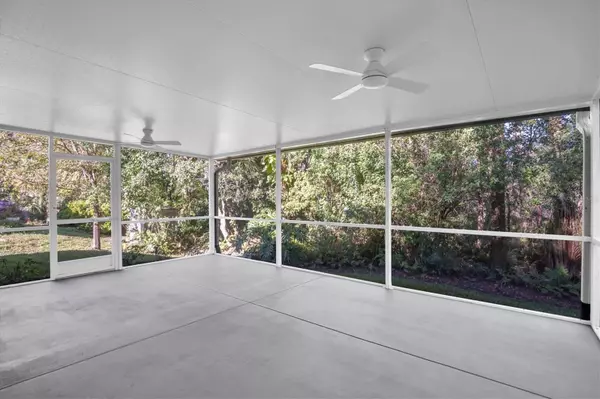3 Beds
2 Baths
2,044 SqFt
3 Beds
2 Baths
2,044 SqFt
Key Details
Property Type Single Family Home
Sub Type Single Family Residence
Listing Status Active
Purchase Type For Sale
Square Footage 2,044 sqft
Price per Sqft $239
Subdivision Summer Lakes
MLS Listing ID W7870518
Bedrooms 3
Full Baths 2
HOA Fees $40/mo
HOA Y/N Yes
Originating Board Stellar MLS
Year Built 1992
Annual Tax Amount $6,409
Lot Size 6,098 Sqft
Acres 0.14
Property Description
Welcome to your dream home—completely renovated and ready for you to move in! Every inch of this property has been meticulously upgraded with high-end finishes, offering the perfect combination of elegance, comfort, and modern convenience.
Key Highlights:
• Spa-Like Master Bathroom: Enjoy a frameless glass shower enclosure with a sleek, contemporary design.
• Stylish Tile Upgrades: Brand-new porcelain tile in both the master and secondary bedroom/bathroom.
• Peace of Mind: All-new plumbing fixtures and hurricane-rated impact windows paired with a brand-new front door for safety and security.
• Gourmet Kitchen: Cook and entertain in style with new cabinets, quartz countertops, and brand-new stainless steel appliances.
• Modern Flooring: Luxury flooring throughout, complemented by chic new wood baseboards.
• Finishing Touches: All-new hardware, fans, lighting, and mirrors for a cohesive modern aesthetic.
• Curb Appeal: Freshly updated landscaping and newly painted interior and exterior complete the polished look.
This home is a true masterpiece, offering unmatched attention to detail, durability, and timeless style. Don't wait—schedule your private showing today and experience the luxury for yourself!
Location
State FL
County Pasco
Community Summer Lakes
Zoning MPUD
Interior
Interior Features Ceiling Fans(s), Primary Bedroom Main Floor, Solid Wood Cabinets
Heating Central, Electric
Cooling Central Air
Flooring Luxury Vinyl
Fireplace false
Appliance Convection Oven, Cooktop, Dishwasher, Disposal, Electric Water Heater, Exhaust Fan, Microwave, Range Hood, Refrigerator
Laundry Electric Dryer Hookup, Inside, Laundry Room, Washer Hookup
Exterior
Exterior Feature Irrigation System, Lighting, Private Mailbox, Sidewalk
Garage Spaces 2.0
Utilities Available Cable Available, Electricity Available, Phone Available, Sewer Connected, Sprinkler Recycled, Water Available
Roof Type Shingle
Porch Covered, Deck, Patio, Rear Porch
Attached Garage true
Garage true
Private Pool No
Building
Story 1
Entry Level One
Foundation Block, Concrete Perimeter
Lot Size Range 0 to less than 1/4
Sewer Public Sewer
Water Public
Structure Type Block,Concrete,Stucco
New Construction false
Schools
Elementary Schools Gulfside Elementary-Po
Middle Schools Gulf Middle-Po
High Schools Gulf High-Po
Others
Pets Allowed Yes
Senior Community No
Ownership Fee Simple
Monthly Total Fees $40
Acceptable Financing Cash, Conventional, FHA
Membership Fee Required Required
Listing Terms Cash, Conventional, FHA
Special Listing Condition None

GET MORE INFORMATION
Group Founder / Realtor® | License ID: 3102687






