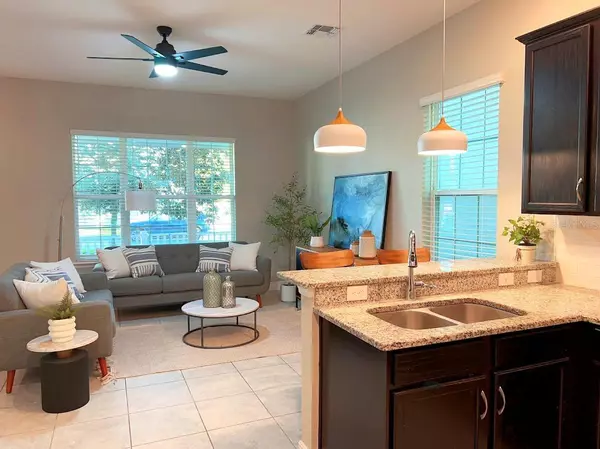4 Beds
3 Baths
2,047 SqFt
4 Beds
3 Baths
2,047 SqFt
Key Details
Property Type Single Family Home
Sub Type Single Family Residence
Listing Status Active
Purchase Type For Sale
Square Footage 2,047 sqft
Price per Sqft $243
Subdivision Watermark
MLS Listing ID O6262617
Bedrooms 4
Full Baths 2
Half Baths 1
HOA Fees $161/mo
HOA Y/N Yes
Originating Board Stellar MLS
Year Built 2019
Annual Tax Amount $7,059
Lot Size 2,613 Sqft
Acres 0.06
Property Description
4 bedroom - 2.5 bathroom ,2,047 sq ft.
First-floor open plan family room - dining room
The upstairs has 4 bedrooms.
The Watermark community offers an array of amenities including a zero-entry resort-style pool, splash
pad, clubhouse, gym, tennis courts, basketball courts, and a park. Notably, residents can enjoy an
amphitheater with an observatory spot for viewing the nightly fireworks at Walt Disney World Resort.
Conveniently located near The Mark Shopping Center, you'll have easy access to exceptional dining and
shopping options. With proximity to Disney, State Road 429, I-4, and the Turnpike, this location offers
unparalleled convenience for commuting and entertainment.
Location
State FL
County Orange
Community Watermark
Zoning RESI
Interior
Interior Features Ceiling Fans(s), Open Floorplan, Thermostat
Heating Central, Electric
Cooling Central Air
Flooring Carpet, Ceramic Tile
Furnishings Unfurnished
Fireplace false
Appliance Cooktop, Dishwasher, Disposal, Dryer, Electric Water Heater, Microwave, Range, Refrigerator, Washer
Laundry Inside
Exterior
Exterior Feature Other, Sidewalk
Parking Features Garage Faces Rear
Garage Spaces 2.0
Utilities Available Electricity Connected, Water Connected
Roof Type Shingle
Attached Garage true
Garage true
Private Pool No
Building
Entry Level Two
Foundation Slab
Lot Size Range 0 to less than 1/4
Sewer Public Sewer
Water Public
Structure Type Block,Stucco
New Construction false
Schools
Elementary Schools Panther Lake Elementary
High Schools Horizon High School
Others
Pets Allowed Cats OK, Dogs OK
Senior Community No
Ownership Fee Simple
Monthly Total Fees $161
Acceptable Financing Cash, Conventional, FHA, VA Loan
Membership Fee Required Required
Listing Terms Cash, Conventional, FHA, VA Loan
Special Listing Condition None

GET MORE INFORMATION
Group Founder / Realtor® | License ID: 3102687






