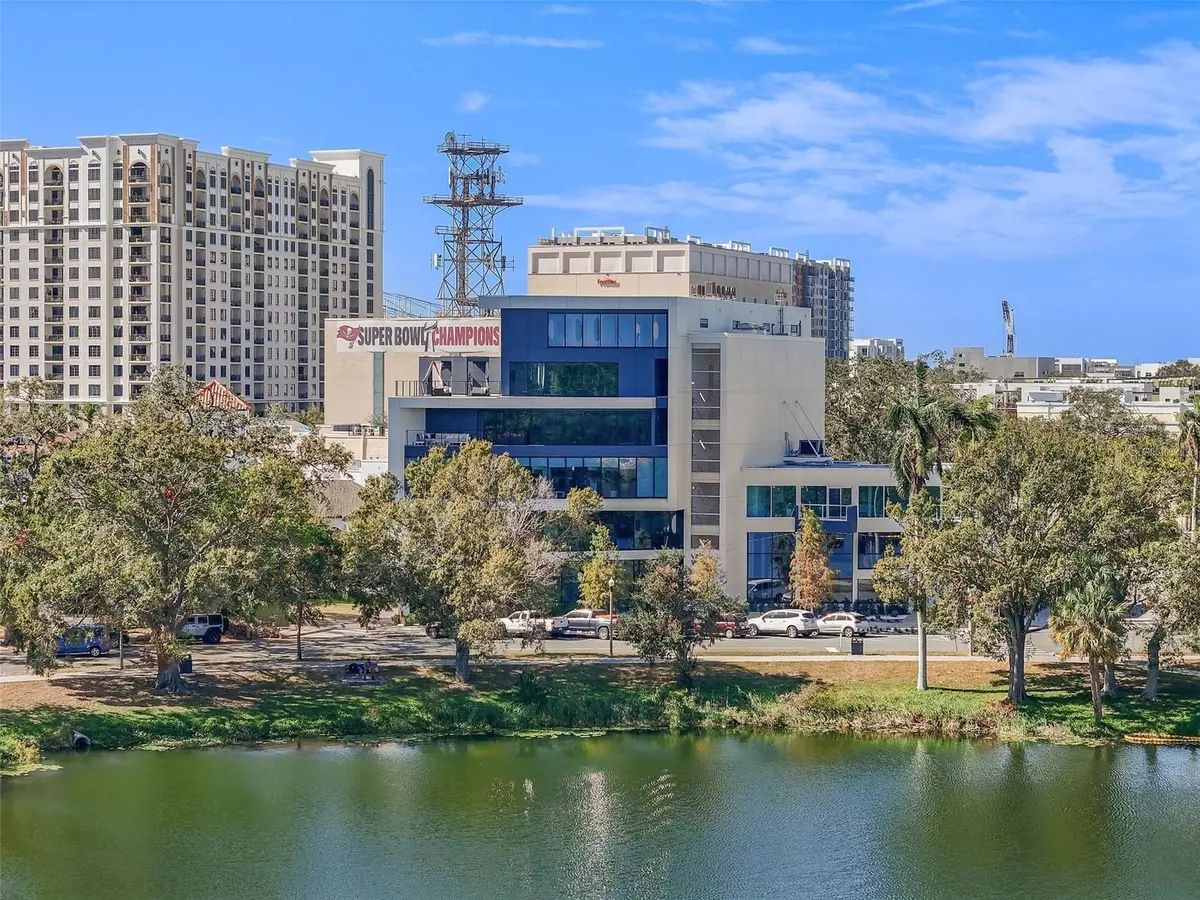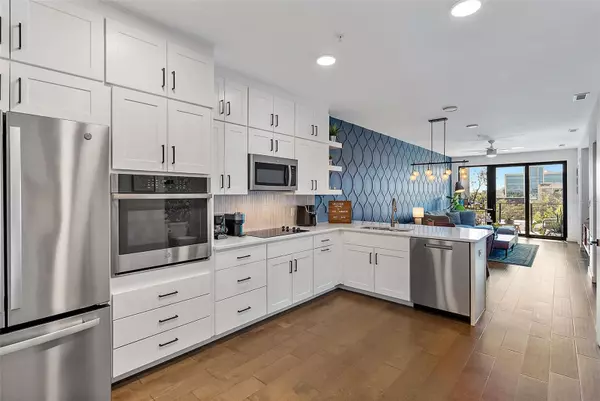2 Beds
2 Baths
998 SqFt
2 Beds
2 Baths
998 SqFt
Key Details
Property Type Condo
Sub Type Condominium
Listing Status Active
Purchase Type For Sale
Square Footage 998 sqft
Price per Sqft $701
Subdivision Mirror The Condo
MLS Listing ID TB8324768
Bedrooms 2
Full Baths 2
Condo Fees $584
HOA Y/N No
Originating Board Stellar MLS
Year Built 2020
Annual Tax Amount $5,783
Lot Size 0.290 Acres
Acres 0.29
Property Description
engineered hardwood and tile flooring flow throughout, complementing the custom accent wall and designer finishes. The kitchen is fully equipped with stainless steel appliances, quartz countertops, cabinet uppers, and a stylish backsplash, with a quiet GE Profile dishwasher for
added convenience. Designed for both comfort and style, this residence includes custom walk-in closets in both bedrooms. Additional enhancements include updated bathroom hardware, glass enclosures for both showers and smart backlit mirrors in both bathrooms, wallpaper in the guest bathroom, and ceiling fans in the living room and bedrooms. High-end additions like an Ecobee thermostat with
Alexa capabilities and a smart lock at the front door bring convenience to everyday living. Outdoor living is equally inviting with an oversized balcony ideal for entertaining and enjoying St. Pete’s vibrant atmosphere. The property includes a unique corner, covered parking space
complete with an electric vehicle charger metered directly to the unit (the only residence in the building to offer this), and a spacious, deeded storage closet with custom wire shelving conveniently located on the same floor as the unit. Experience luxury living with easy access to all that Downtown St. Petersburg offers— restaurants, boutiques, breweries, museums, parks, and the waterfront are all within walking distance. Don’t miss this chance to own a slice of St. Pete’s finest; call today to schedule your private showing!
Location
State FL
County Pinellas
Community Mirror The Condo
Zoning RES
Direction N
Rooms
Other Rooms Storage Rooms
Interior
Interior Features Ceiling Fans(s), Eat-in Kitchen, High Ceilings, Open Floorplan, Thermostat, Walk-In Closet(s), Window Treatments
Heating Central
Cooling Central Air
Flooring Hardwood, Tile
Fireplace false
Appliance Built-In Oven, Cooktop, Dishwasher, Disposal, Dryer, Exhaust Fan, Microwave, Refrigerator, Washer
Laundry Inside, Laundry Closet
Exterior
Exterior Feature Balcony, Sliding Doors
Parking Features Assigned, Covered, Electric Vehicle Charging Station(s), Guest
Community Features Sidewalks
Utilities Available Cable Connected, Electricity Connected, Sewer Connected
Amenities Available Elevator(s), Maintenance, Security, Storage
View City, Park/Greenbelt
Roof Type Membrane
Porch Covered, Porch
Garage false
Private Pool No
Building
Lot Description City Limits, Sidewalk
Story 5
Entry Level One
Foundation Stilt/On Piling
Lot Size Range 1/4 to less than 1/2
Sewer Public Sewer
Water Public
Architectural Style Contemporary
Structure Type Block,Metal Siding,Stucco,Wood Frame
New Construction false
Schools
Elementary Schools North Shore Elementary-Pn
Middle Schools John Hopkins Middle-Pn
High Schools St. Petersburg High-Pn
Others
Pets Allowed Yes
HOA Fee Include Insurance,Maintenance Structure,Other,Security,Sewer,Trash,Water
Senior Community No
Pet Size Large (61-100 Lbs.)
Ownership Condominium
Monthly Total Fees $584
Acceptable Financing Cash
Membership Fee Required None
Listing Terms Cash
Num of Pet 2
Special Listing Condition None

GET MORE INFORMATION
Group Founder / Realtor® | License ID: 3102687






