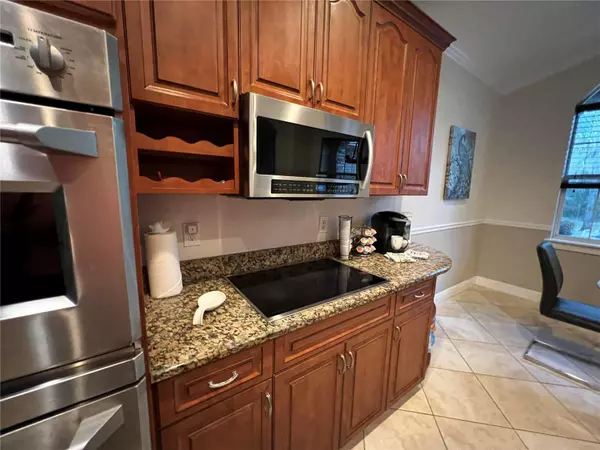6 Beds
5 Baths
3,027 SqFt
6 Beds
5 Baths
3,027 SqFt
Key Details
Property Type Single Family Home
Sub Type Single Family Residence
Listing Status Active
Purchase Type For Sale
Square Footage 3,027 sqft
Price per Sqft $297
Subdivision Rolling Hills Un Five
MLS Listing ID O6261135
Bedrooms 6
Full Baths 5
HOA Y/N No
Originating Board Stellar MLS
Year Built 2007
Annual Tax Amount $7,766
Lot Size 2.400 Acres
Acres 2.4
Lot Dimensions 165x305
Property Description
6 MIN FROM WORLD EQUESTRIAN CENTER. Don't miss this one-of-a kind home. The main home has 4 bedrooms 3 full baths. The detached garage has two separate bedroom suites with each a full bath. You don't want to miss the backyard Oasis. Let the entertaining begin!!!! Starting with the outdoor Kitchen and bar area to the 5, 000 sq ft of exquisite pavers with built in gas fireplace, the decorative wall with waterfall and led lights on wall and steps. Follow the steps up to a fire pit area and then to the beautiful heated pool and spa and poolside fireplace which both were installed in 2019. The property offers 2 RV hookups with electric
Location
State FL
County Marion
Community Rolling Hills Un Five
Zoning R1
Interior
Interior Features Cathedral Ceiling(s), Ceiling Fans(s), High Ceilings, Living Room/Dining Room Combo, Ninguno, Walk-In Closet(s)
Heating Central
Cooling Central Air
Flooring Ceramic Tile, Luxury Vinyl
Furnishings Unfurnished
Fireplace false
Appliance Convection Oven, Cooktop, Dishwasher, Disposal, Dryer, Electric Water Heater, Microwave, Range, Refrigerator, Washer
Laundry Inside
Exterior
Exterior Feature Courtyard, French Doors, Outdoor Grill, Outdoor Kitchen
Garage Spaces 2.0
Pool In Ground
Utilities Available Natural Gas Available, Sewer Connected
Roof Type Shingle
Attached Garage false
Garage true
Private Pool Yes
Building
Story 1
Entry Level One
Foundation Other
Lot Size Range 2 to less than 5
Sewer Septic Tank
Water Well
Structure Type Block,Concrete
New Construction false
Others
Pets Allowed Yes
Senior Community No
Ownership Fee Simple
Acceptable Financing Cash, Conventional, Other
Listing Terms Cash, Conventional, Other
Special Listing Condition None

GET MORE INFORMATION
Group Founder / Realtor® | License ID: 3102687






