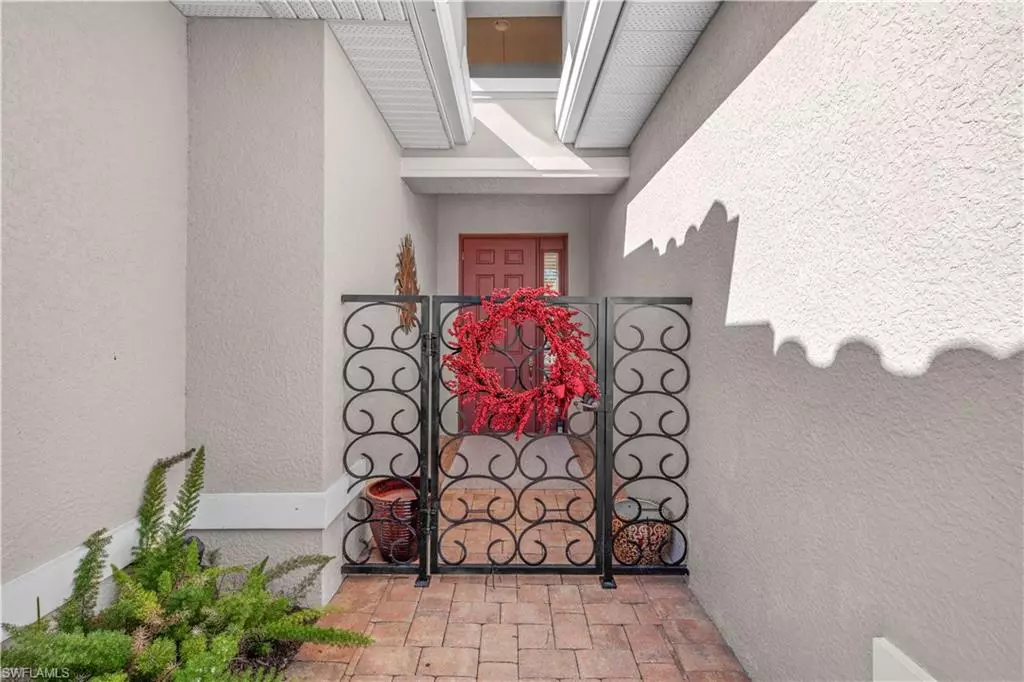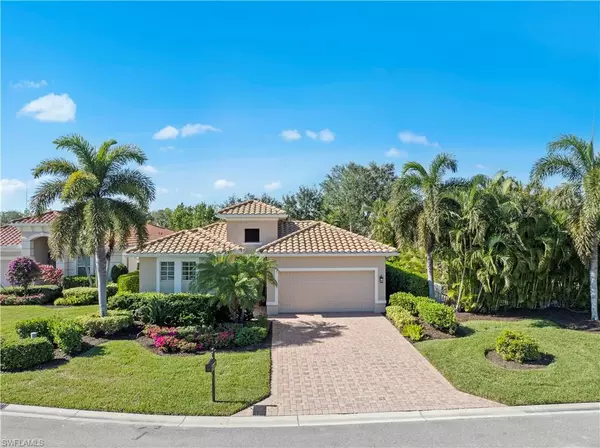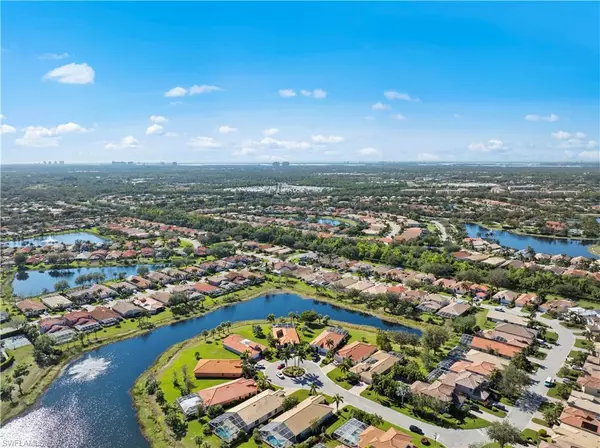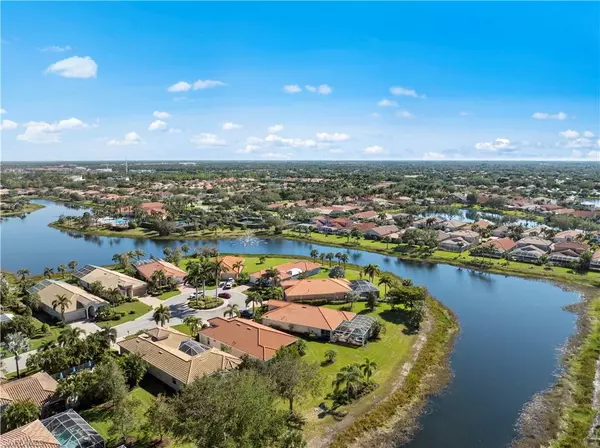3 Beds
3 Baths
1,863 SqFt
3 Beds
3 Baths
1,863 SqFt
Key Details
Property Type Single Family Home
Sub Type Single Family Residence
Listing Status Active
Purchase Type For Sale
Square Footage 1,863 sqft
Price per Sqft $335
Subdivision The Reserve At Estero
MLS Listing ID 224094270
Bedrooms 3
Full Baths 3
HOA Y/N Yes
Originating Board Bonita Springs
Year Built 2011
Annual Tax Amount $7,651
Tax Year 2023
Lot Size 10,193 Sqft
Acres 0.234
Property Description
As you enter the serene courtyard, you'll be captivated by a sparkling pool and spa, complete with a tranquil waterfall feature, creating your own private oasis. The home also boasts a separate guest suite with a bedroom and full bath, offering ultimate privacy for family or visitors.
At the back of the home, an extended screened lanai provides a peaceful retreat to enjoy breathtaking sunset views over the tranquil lake, making it the perfect spot for relaxation or entertaining guests.
Beyond the home, The Reserve at Estero offers an exceptional range of amenities, including a clubhouse, community pool and spa, fitness center, pickleball, tennis, and basketball courts, plus a billiards room – ensuring there's something for everyone to enjoy.
This home presents a unique opportunity to embrace a luxurious lifestyle in an amenity-rich community. Don't miss your chance to make it yours today!
Location
State FL
County Lee
Area Es02 - Estero
Zoning MPD
Rooms
Dining Room Breakfast Bar, Dining - Living
Interior
Interior Features Split Bedrooms, Guest Bath, Guest Room, Built-In Cabinets, Wired for Data, Entrance Foyer, Walk-In Closet(s)
Heating Central Electric
Cooling Ceiling Fan(s), Central Electric
Flooring Carpet, Tile
Window Features Single Hung,Shutters - Manual,Window Coverings
Appliance Gas Cooktop, Dishwasher, Disposal, Dryer, Microwave, Range, Refrigerator/Freezer, Refrigerator/Icemaker, Self Cleaning Oven, Washer
Laundry Washer/Dryer Hookup, Inside, Sink
Exterior
Exterior Feature Courtyard, Sprinkler Auto
Garage Spaces 2.0
Pool In Ground, Concrete, Custom Upgrades, Equipment Stays, Electric Heat, Screen Enclosure
Community Features Basketball, Billiards, Clubhouse, Pool, Community Room, Community Spa/Hot tub, Fitness Center, Library, Pickleball, Playground, Street Lights, Tennis Court(s), Gated
Utilities Available Natural Gas Connected, Cable Available
Waterfront Description Lake Front
View Y/N Yes
View Lake, Landscaped Area
Roof Type Tile
Street Surface Paved
Porch Screened Lanai/Porch
Garage Yes
Private Pool Yes
Building
Lot Description Regular
Story 1
Sewer Central
Water Central
Level or Stories 1 Story/Ranch
Structure Type Concrete Block,Stucco
New Construction No
Schools
Elementary Schools Lee County
Middle Schools Lee County
High Schools Lee County
Others
HOA Fee Include Maintenance Grounds
Tax ID 22-46-25-E4-10000.1790
Ownership Single Family
Security Features Security System,Smoke Detector(s),Smoke Detectors
Acceptable Financing Buyer Finance/Cash
Listing Terms Buyer Finance/Cash
GET MORE INFORMATION
Group Founder / Realtor® | License ID: 3102687






