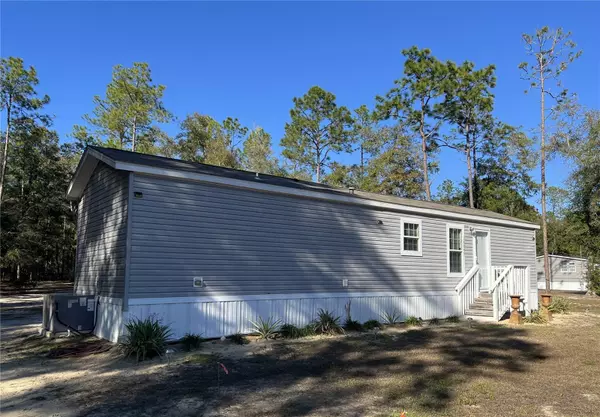2 Beds
1 Bath
728 SqFt
2 Beds
1 Bath
728 SqFt
Key Details
Property Type Manufactured Home
Sub Type Manufactured Home - Post 1977
Listing Status Active
Purchase Type For Sale
Square Footage 728 sqft
Price per Sqft $274
Subdivision Westwood Acres South
MLS Listing ID G5089758
Bedrooms 2
Full Baths 1
HOA Y/N No
Originating Board Stellar MLS
Year Built 2021
Annual Tax Amount $1,624
Lot Size 1.170 Acres
Acres 1.17
Lot Dimensions 170x300
Property Description
Location
State FL
County Marion
Community Westwood Acres South
Zoning A1
Interior
Interior Features Built-in Features, Eat-in Kitchen, Primary Bedroom Main Floor, Split Bedroom
Heating Central
Cooling Central Air
Flooring Luxury Vinyl
Furnishings Negotiable
Fireplace false
Appliance Microwave, Range, Refrigerator
Laundry Electric Dryer Hookup, Laundry Closet, Washer Hookup
Exterior
Exterior Feature Lighting, Other
Fence Chain Link
Utilities Available Cable Available, Sewer Connected, Street Lights, Underground Utilities, Water Connected
View Trees/Woods
Roof Type Shingle
Porch Rear Porch
Garage false
Private Pool No
Building
Lot Description Cleared, Level, Oversized Lot, Unpaved
Story 1
Entry Level One
Foundation Crawlspace, Pillar/Post/Pier
Lot Size Range 1 to less than 2
Sewer Septic Tank
Water Well
Structure Type Metal Frame,Other,Vinyl Siding
New Construction false
Others
Pets Allowed Yes
Senior Community No
Pet Size Extra Large (101+ Lbs.)
Ownership Fee Simple
Acceptable Financing Cash, Conventional, FHA, VA Loan
Listing Terms Cash, Conventional, FHA, VA Loan
Num of Pet 10+
Special Listing Condition None

GET MORE INFORMATION
Group Founder / Realtor® | License ID: 3102687






