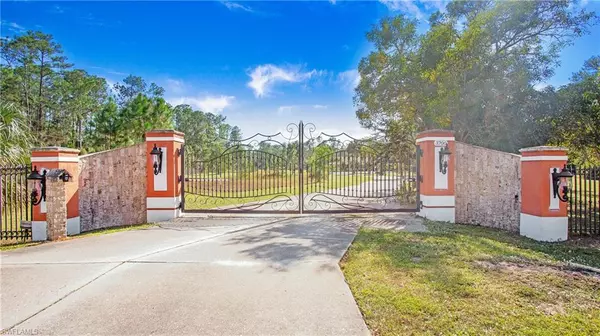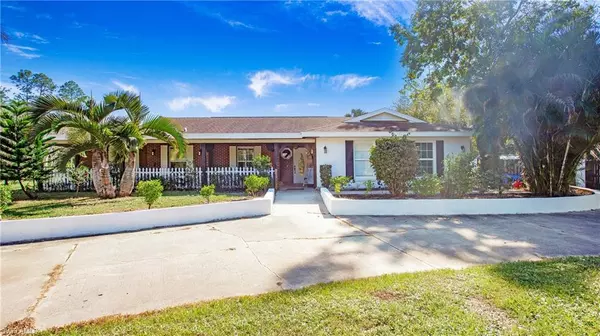3 Beds
2 Baths
2,144 SqFt
3 Beds
2 Baths
2,144 SqFt
Key Details
Property Type Single Family Home
Sub Type Single Family Residence
Listing Status Active
Purchase Type For Sale
Square Footage 2,144 sqft
Price per Sqft $600
Subdivision Golden Gate Estates
MLS Listing ID 224092468
Bedrooms 3
Full Baths 2
Originating Board Naples
Year Built 1979
Annual Tax Amount $7,252
Tax Year 2023
Lot Size 4.660 Acres
Acres 4.66
Property Description
The updated kitchen has beautiful cabinetry, granite countertops, and opens to a welcoming living area, perfect for entertaining with views of the expansive grounds. The master suite includes a walk-in closet, dual sinks in the bathroom, and a spacious, glass-free shower. The laundry room is equipped with a washer, dryer, and built-in ironing board for added convenience.
A real-flame fireplace adds warmth and ambiance, and the entire home is secured by a comprehensive security system. This property is a private oasis just minutes from Naples’ vibrant entertainment, beaches, and dining scene. Don’t miss this unique opportunity!
Location
State FL
County Collier
Area Na41 - Gge 3, 6, 7, 10, 11, 19, 20, 21, 37, 52, 53
Rooms
Dining Room Dining - Family, Eat-in Kitchen
Interior
Interior Features Split Bedrooms, Family Room, Guest Bath, Guest Room, Built-In Cabinets, Wired for Data, Closet Cabinets, Walk-In Closet(s)
Heating Central Electric, Fireplace(s)
Cooling Ceiling Fan(s), Central Electric
Flooring Laminate, Tile
Fireplaces Type Outside
Fireplace Yes
Window Features Double Hung
Appliance Dishwasher, Dryer, Microwave, Range, Refrigerator, Refrigerator/Icemaker, Self Cleaning Oven, Washer
Laundry Inside
Exterior
Exterior Feature Room for Pool, Sprinkler Auto
Garage Spaces 2.0
Fence Fenced
Community Features Horses OK, Non-Gated
Utilities Available Cable Available
Waterfront Description None,Pond
View Y/N Yes
View Landscaped Area, Preserve
Roof Type Shingle
Porch Open Porch/Lanai
Garage Yes
Private Pool No
Building
Lot Description Oversize
Story 1
Sewer Septic Tank
Water Well
Level or Stories 1 Story/Ranch
Structure Type Concrete Block,Brick,Stucco
New Construction No
Schools
Elementary Schools Big Cypress Elementary School
Middle Schools Oak Ridge Middle School
High Schools Golden Gate High School
Others
HOA Fee Include None
Tax ID 36762600000
Ownership Single Family
Security Features Security System,Smoke Detector(s)
Acceptable Financing Buyer Finance/Cash
Listing Terms Buyer Finance/Cash
GET MORE INFORMATION
Group Founder / Realtor® | License ID: 3102687






