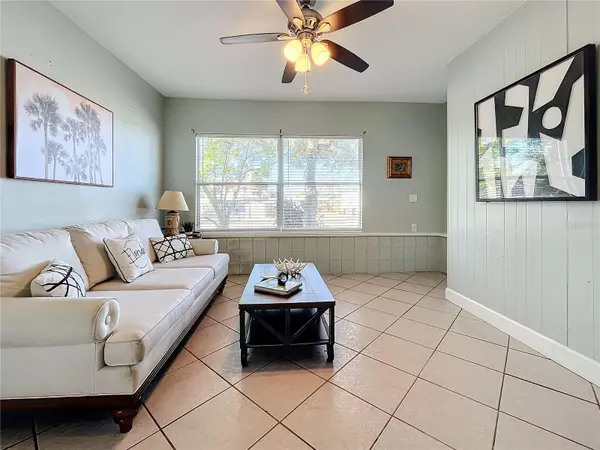2 Beds
1 Bath
800 SqFt
2 Beds
1 Bath
800 SqFt
Key Details
Property Type Single Family Home
Sub Type Single Family Residence
Listing Status Active
Purchase Type For Sale
Square Footage 800 sqft
Price per Sqft $387
Subdivision Pasadena Estates Sec A
MLS Listing ID TB8323638
Bedrooms 2
Full Baths 1
HOA Y/N No
Originating Board Stellar MLS
Year Built 1952
Annual Tax Amount $5,221
Lot Size 6,098 Sqft
Acres 0.14
Lot Dimensions 63x96
Property Description
Location
State FL
County Pinellas
Community Pasadena Estates Sec A
Direction S
Interior
Interior Features Kitchen/Family Room Combo, Living Room/Dining Room Combo, Ninguno, Primary Bedroom Main Floor, Stone Counters, Window Treatments
Heating Electric
Cooling Central Air
Flooring Ceramic Tile, Tile
Furnishings Unfurnished
Fireplace false
Appliance Dishwasher, Microwave, Range, Refrigerator
Laundry Laundry Room
Exterior
Exterior Feature Sliding Doors, Storage
Community Features Dog Park, Park, Playground
Utilities Available Public
Roof Type Shingle
Garage false
Private Pool No
Building
Story 1
Entry Level One
Foundation Slab
Lot Size Range 0 to less than 1/4
Sewer Public Sewer
Water Public
Structure Type Cement Siding
New Construction false
Others
Pets Allowed Cats OK, Dogs OK, Yes
Senior Community No
Pet Size Extra Large (101+ Lbs.)
Ownership Fee Simple
Acceptable Financing Cash, Conventional, FHA, VA Loan
Membership Fee Required None
Listing Terms Cash, Conventional, FHA, VA Loan
Num of Pet 5
Special Listing Condition None

GET MORE INFORMATION
Group Founder / Realtor® | License ID: 3102687






