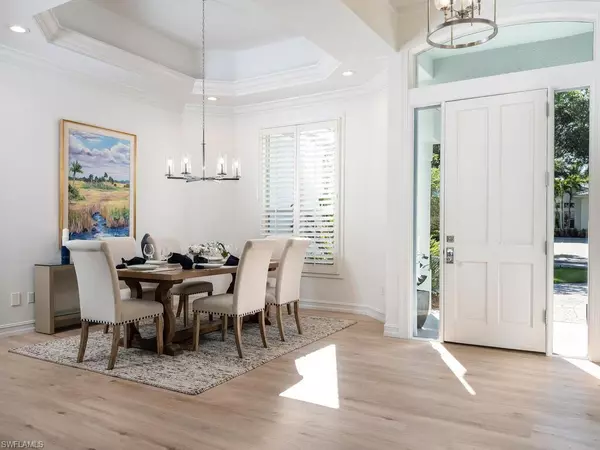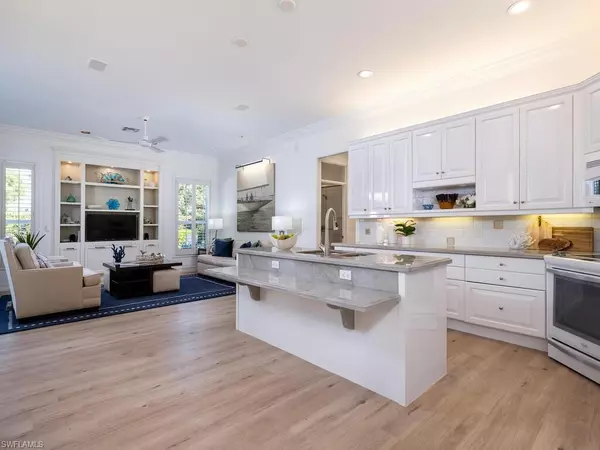4 Beds
4 Baths
2,775 SqFt
4 Beds
4 Baths
2,775 SqFt
OPEN HOUSE
Sun Mar 16, 1:00pm - 4:00pm
Sun Apr 13, 1:00pm - 4:00pm
Key Details
Property Type Single Family Home
Sub Type Single Family Residence
Listing Status Active
Purchase Type For Sale
Square Footage 2,775 sqft
Price per Sqft $1,531
Subdivision Coquina Sands
MLS Listing ID 224093564
Style Florida,Traditional
Bedrooms 4
Full Baths 3
Half Baths 1
Originating Board Naples
Year Built 1994
Annual Tax Amount $23,573
Tax Year 2023
Lot Size 0.410 Acres
Acres 0.41
Property Sub-Type Single Family Residence
Property Description
Location
State FL
County Collier
Area Na05 - Seagate Dr To Golf Dr
Direction 41 to Orchid Dr., left on Murex Ln., left on Coral Dr. house will be on you left
Rooms
Primary Bedroom Level Master BR Ground
Master Bedroom Master BR Ground
Dining Room Formal
Kitchen Kitchen Island
Interior
Interior Features Split Bedrooms, Den - Study, Family Room, Home Office, Wired for Data, Volume Ceiling, Walk-In Closet(s)
Heating Central Electric, Fireplace(s)
Cooling Central Electric
Flooring Vinyl
Fireplace Yes
Window Features Single Hung,Sliding,Shutters - Manual
Appliance Dishwasher, Disposal, Dryer, Microwave, Range, Refrigerator/Freezer, Refrigerator/Icemaker, Self Cleaning Oven, Washer
Laundry Inside
Exterior
Exterior Feature Outdoor Grill, Outdoor Shower, Storage
Garage Spaces 2.0
Pool Electric Heat
Community Features Bike Storage, Extra Storage, Non-Gated
Utilities Available Underground Utilities, Cable Available
Waterfront Description None
View Y/N Yes
View Landscaped Area
Roof Type Tile
Porch Open Porch/Lanai
Garage Yes
Private Pool Yes
Building
Lot Description Oversize, Regular
Faces 41 to Orchid Dr., left on Murex Ln., left on Coral Dr. house will be on you left
Story 1
Sewer Central
Water Central
Architectural Style Florida, Traditional
Level or Stories 1 Story/Ranch
Structure Type Wood Frame,Stucco
New Construction No
Others
HOA Fee Include None
Tax ID 06284480000
Ownership Single Family
Security Features Smoke Detector(s),Smoke Detectors
Acceptable Financing Buyer Finance/Cash
Listing Terms Buyer Finance/Cash
Virtual Tour https://lacasatour.com/property/565-coral-dr-naples-fl-34102/ub
GET MORE INFORMATION
Group Founder / Realtor® | License ID: 3102687






