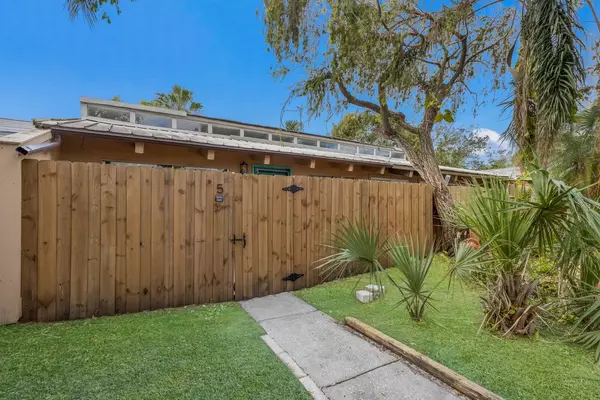2 Beds
1 Bath
847 SqFt
2 Beds
1 Bath
847 SqFt
Key Details
Property Type Single Family Home
Sub Type Villa
Listing Status Active
Purchase Type For Sale
Square Footage 847 sqft
Price per Sqft $232
Subdivision Jefferson Club
MLS Listing ID A4629570
Bedrooms 2
Full Baths 1
HOA Fees $450/mo
HOA Y/N Yes
Originating Board Stellar MLS
Year Built 1974
Annual Tax Amount $2,137
Property Description
Location
State FL
County Sarasota
Community Jefferson Club
Zoning RMF2
Interior
Interior Features Ceiling Fans(s), High Ceilings
Heating Central
Cooling Central Air
Flooring Ceramic Tile
Fireplace false
Appliance Dishwasher, Dryer, Electric Water Heater, Microwave, Range, Refrigerator, Washer
Laundry In Kitchen, Inside
Exterior
Exterior Feature Lighting, Rain Gutters, Sidewalk
Fence Fenced, Wood
Community Features Deed Restrictions, Pool
Utilities Available Public
View Garden
Roof Type Shingle
Porch Patio
Garage false
Private Pool No
Building
Lot Description Street Dead-End
Story 1
Entry Level One
Foundation Slab
Lot Size Range Non-Applicable
Sewer Public Sewer
Water Public
Structure Type Wood Siding
New Construction false
Schools
Elementary Schools Tuttle Elementary
Middle Schools Booker Middle
High Schools Booker High
Others
Pets Allowed Number Limit, Yes
HOA Fee Include Pool,Maintenance Structure,Maintenance
Senior Community No
Pet Size Small (16-35 Lbs.)
Ownership Fee Simple
Monthly Total Fees $450
Acceptable Financing Cash, Conventional
Membership Fee Required Required
Listing Terms Cash, Conventional
Num of Pet 1
Special Listing Condition None

GET MORE INFORMATION
Group Founder / Realtor® | License ID: 3102687






