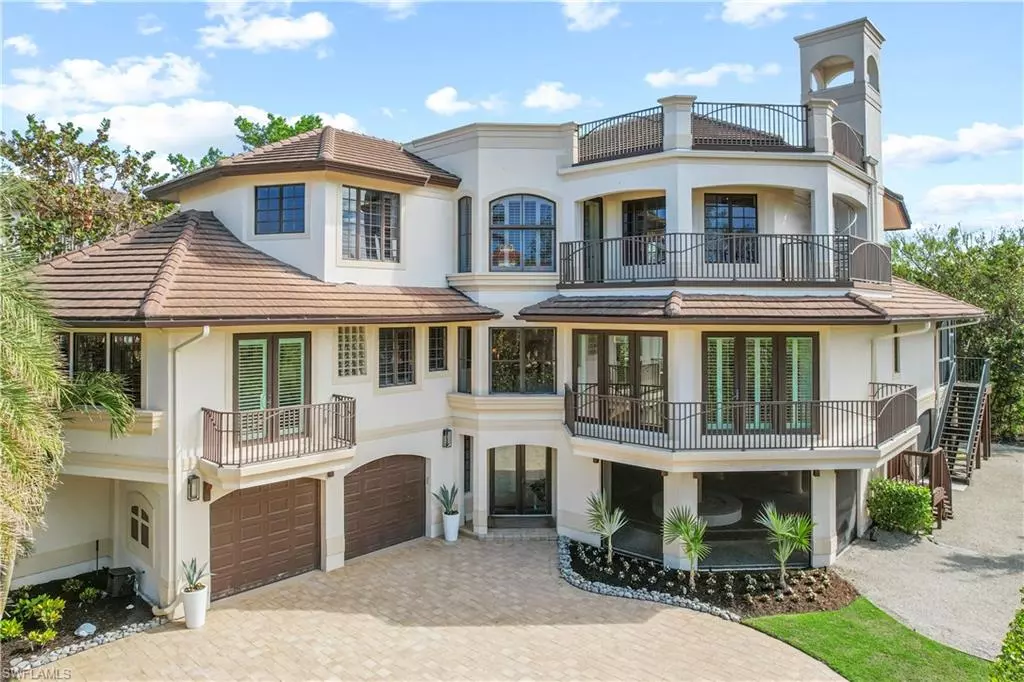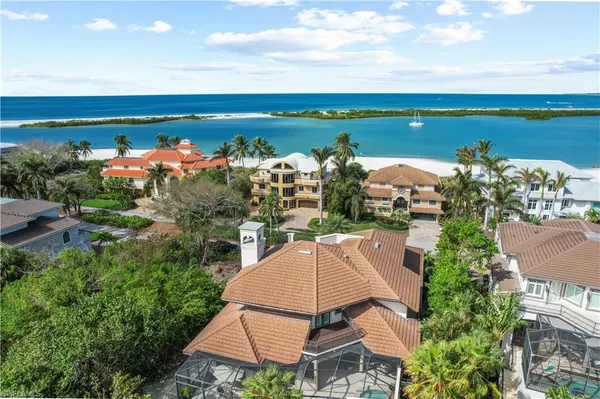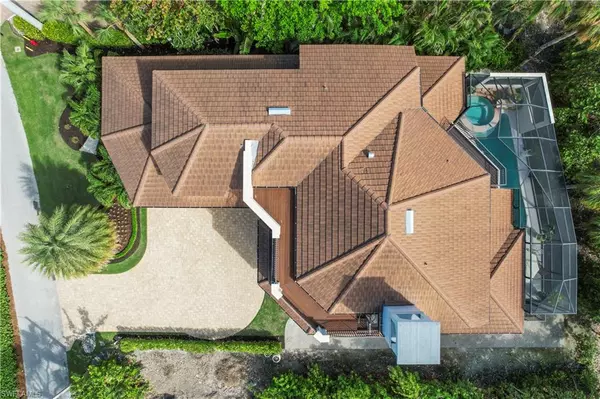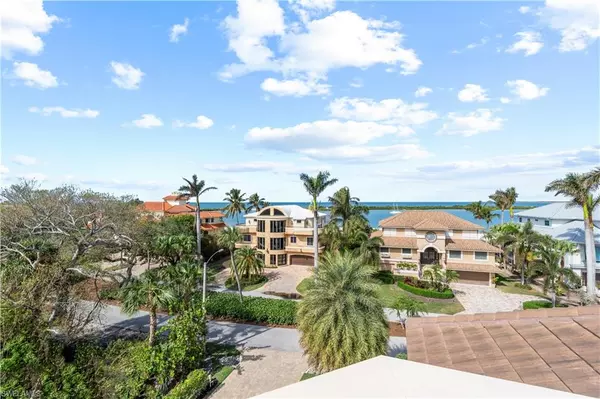4 Beds
4 Baths
4,517 SqFt
4 Beds
4 Baths
4,517 SqFt
Key Details
Property Type Single Family Home
Sub Type Single Family Residence
Listing Status Active
Purchase Type For Sale
Square Footage 4,517 sqft
Price per Sqft $1,039
Subdivision Hideaway Beach
MLS Listing ID 224092338
Style Contemporary
Bedrooms 4
Full Baths 3
Half Baths 1
HOA Y/N Yes
Originating Board Florida Gulf Coast
Year Built 2004
Annual Tax Amount $27,621
Tax Year 2023
Lot Size 10,890 Sqft
Acres 0.25
Property Description
Location
State FL
County Collier
Area Mi01 - Marco Island
Rooms
Dining Room Dining - Family, Formal
Kitchen Kitchen Island, Walk-In Pantry
Interior
Interior Features Elevator, Central Vacuum, Great Room, Split Bedrooms, Den - Study, Family Room, Guest Bath, Guest Room, Home Office, Built-In Cabinets, Closet Cabinets, Custom Mirrors, Entrance Foyer, Pantry, Wired for Sound, Tray Ceiling(s), Walk-In Closet(s), Wet Bar
Heating Central Electric, Zoned, Fireplace(s)
Cooling Ceiling Fan(s), Central Electric, Zoned
Flooring Carpet, Tile, Wood
Fireplace Yes
Window Features Arched,Impact Resistant,Sliding,Impact Resistant Windows,Window Coverings
Appliance Gas Cooktop, Dishwasher, Disposal, Double Oven, Dryer, Freezer, Microwave, Range, Refrigerator, Self Cleaning Oven, Wall Oven, Washer, Wine Cooler
Laundry Inside, Sink
Exterior
Exterior Feature Gas Grill, Balcony, Outdoor Grill, Outdoor Kitchen, Outdoor Shower, Sprinkler Auto
Garage Spaces 2.0
Pool Concrete, Custom Upgrades, Equipment Stays, Gas Heat
Community Features Golf Bundled, BBQ - Picnic, Beach - Private, Beach Access, Beach Club Included, Bike And Jog Path, Bocce Court, Clubhouse, Park, Pool, Community Room, Community Spa/Hot tub, Dog Park, Fitness Center, Fitness Center Attended, Golf, Internet Access, Pickleball, Private Membership, Putting Green, Restaurant, Sidewalks, Street Lights, Tennis Court(s), Gated, Golf Course
Utilities Available Underground Utilities, Propane, Cable Available, Natural Gas Available
Waterfront Description None
View Y/N Yes
View Gulf, Landscaped Area, Partial Buildings, Partial Gulf, Preserve
Roof Type Tile
Porch Screened Lanai/Porch
Garage Yes
Private Pool Yes
Building
Lot Description Across From Beach Access, Across From Waterfront, Oversize
Sewer Central
Water Central
Architectural Style Contemporary
Level or Stories Multi-Story Home
Structure Type Concrete Block,Stucco
New Construction No
Others
HOA Fee Include Golf Course,Legal/Accounting,Manager,Master Assn. Fee Included,Rec Facilities,Repairs,Reserve,Security,Trash
Tax ID 50031440003
Ownership Single Family
Security Features Smoke Detector(s),Fire Sprinkler System,Smoke Detectors
Acceptable Financing Buyer Finance/Cash
Listing Terms Buyer Finance/Cash
GET MORE INFORMATION
Group Founder / Realtor® | License ID: 3102687






