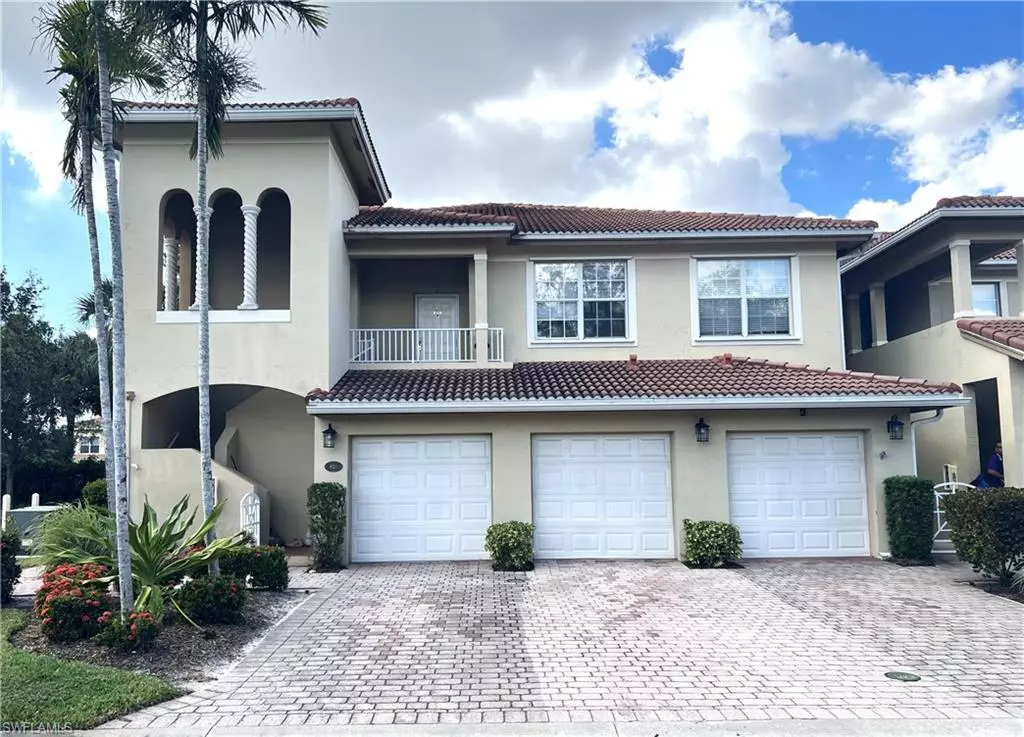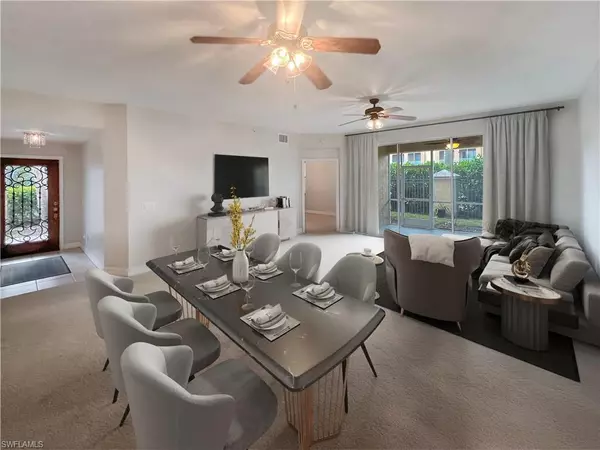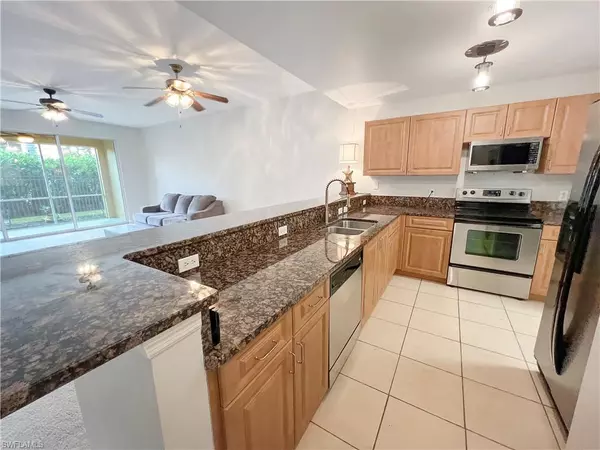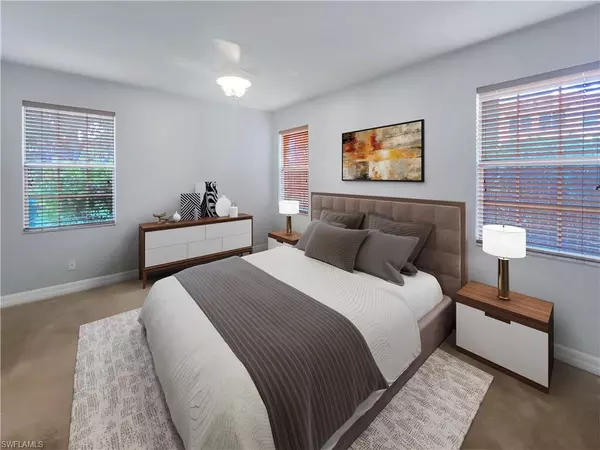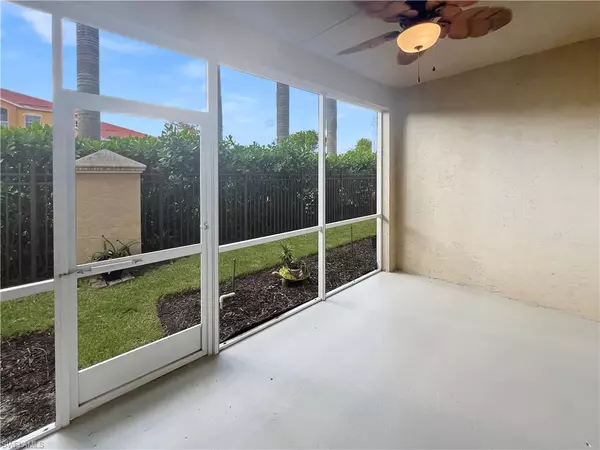
3 Beds
2 Baths
1,383 SqFt
3 Beds
2 Baths
1,383 SqFt
Key Details
Property Type Condo
Sub Type Low Rise (1-3)
Listing Status Active
Purchase Type For Sale
Square Footage 1,383 sqft
Price per Sqft $212
Subdivision The Oaks At Whiskey Creek
MLS Listing ID 224093515
Bedrooms 3
Full Baths 2
HOA Fees $696/mo
HOA Y/N Yes
Originating Board Florida Gulf Coast
Year Built 2007
Annual Tax Amount $2,293
Tax Year 2023
Lot Size 10,868 Sqft
Acres 0.2495
Property Description
Location
State FL
County Lee
Area Fm06 - Fort Myers Area
Zoning RPD
Direction Winkler Rd to River Walk Park Blvd. Go East to Las Olas Ln. Follow Rd to condo on Corner Lot
Rooms
Dining Room Breakfast Bar, Dining - Family
Interior
Interior Features Great Room, Split Bedrooms, Built-In Cabinets, Entrance Foyer, Pantry, Walk-In Closet(s)
Heating Central Electric
Cooling Central Electric
Flooring Carpet, Tile
Window Features Single Hung,Sliding,Shutters - Manual
Appliance Electric Cooktop, Dishwasher, Disposal, Microwave, Refrigerator/Freezer
Laundry Washer/Dryer Hookup, Inside
Exterior
Garage Spaces 1.0
Community Features Pool, Community Spa/Hot tub, Non-Gated
Utilities Available Cable Available
Waterfront Description None
View Y/N Yes
View Landscaped Area
Roof Type Tile
Porch Screened Lanai/Porch, Patio
Garage Yes
Private Pool No
Building
Lot Description Zero Lot Line
Faces Winkler Rd to River Walk Park Blvd. Go East to Las Olas Ln. Follow Rd to condo on Corner Lot
Sewer Central
Water Central
Structure Type Concrete Block,Stucco
New Construction No
Schools
Elementary Schools School Choice
Middle Schools School Choice
High Schools School Choice
Others
HOA Fee Include Insurance,Irrigation Water,Maintenance Grounds,Legal/Accounting,Manager,Pest Control Exterior,Rec Facilities,Sewer,Water
Tax ID 15-45-24-49-00004.0411
Ownership Condo
Security Features Smoke Detector(s),Fire Sprinkler System,Smoke Detectors
Acceptable Financing Buyer Finance/Cash
Listing Terms Buyer Finance/Cash
GET MORE INFORMATION

Group Founder / Realtor® | License ID: 3102687

