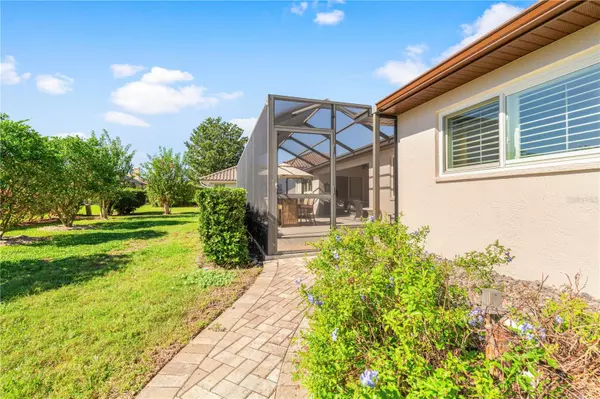3 Beds
2 Baths
2,074 SqFt
3 Beds
2 Baths
2,074 SqFt
Key Details
Property Type Single Family Home
Sub Type Single Family Residence
Listing Status Pending
Purchase Type For Sale
Square Footage 2,074 sqft
Price per Sqft $171
Subdivision Glen Lakes Ph 1 Unit 1
MLS Listing ID TB8321667
Bedrooms 3
Full Baths 2
HOA Fees $395/qua
HOA Y/N Yes
Originating Board Stellar MLS
Year Built 1994
Annual Tax Amount $1,969
Lot Size 10,890 Sqft
Acres 0.25
Property Description
Inside, you'll find plantation shutters, crown molding, and ceiling fans in every room. The gourmet kitchen features real wood soft-close cabinets, granite countertops, stainless steel appliances, and a breakfast bar. A cozy nook with sliding doors opens to the lanai for casual dining. The spacious living room has a triple sliding glass door leading to the lanai, perfect for enjoying the views.
The master suite is a retreat with a tray ceiling, plantation shutters, and a double sliding glass door to the lanai. The ensuite bathroom features dual vanities with quartz countertops, a soaking tub, and a walk-in shower. The second and third bedrooms are spacious and share a well-appointed guest bathroom. The laundry room has cabinets and a deep sink for added convenience.
Outside, an irrigation well keeps the yard lush year-round, and the garage has epoxy flooring with extra storage. Best of all, *this home does not require a Social Membership*, though one is available if you wish to access community amenities like the pool, fitness center, golf course, and tennis courts.
Schedule your private showing today and experience all this exceptional home and community have to offer!
Location
State FL
County Hernando
Community Glen Lakes Ph 1 Unit 1
Zoning PDP
Interior
Interior Features Ceiling Fans(s), Crown Molding, Eat-in Kitchen, High Ceilings, Open Floorplan, Primary Bedroom Main Floor, Solid Surface Counters, Walk-In Closet(s)
Heating Central
Cooling Central Air
Flooring Ceramic Tile, Vinyl, Wood
Fireplace false
Appliance Dishwasher, Microwave, Range, Refrigerator
Laundry Inside
Exterior
Exterior Feature Lighting
Garage Spaces 2.0
Community Features Deed Restrictions
Utilities Available Cable Available, Electricity Available
Roof Type Shingle
Attached Garage true
Garage true
Private Pool No
Building
Entry Level One
Foundation Slab
Lot Size Range 1/4 to less than 1/2
Sewer Public Sewer
Water Public
Structure Type Block,Stucco
New Construction false
Schools
Elementary Schools Winding Waters K8
Middle Schools Fox Chapel Middle School
High Schools Weeki Wachee High School
Others
Pets Allowed No
Senior Community No
Ownership Fee Simple
Monthly Total Fees $131
Acceptable Financing Cash, Conventional, FHA, VA Loan
Membership Fee Required Required
Listing Terms Cash, Conventional, FHA, VA Loan
Special Listing Condition None

GET MORE INFORMATION
Group Founder / Realtor® | License ID: 3102687






