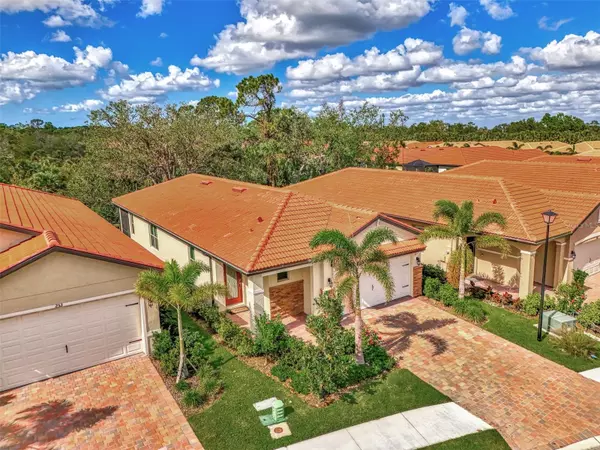3 Beds
2 Baths
1,603 SqFt
3 Beds
2 Baths
1,603 SqFt
Key Details
Property Type Single Family Home
Sub Type Single Family Residence
Listing Status Active
Purchase Type For Sale
Square Footage 1,603 sqft
Price per Sqft $321
Subdivision Toscana Isles Ph 6 Un 2
MLS Listing ID N6135394
Bedrooms 3
Full Baths 2
HOA Fees $691/qua
HOA Y/N Yes
Originating Board Stellar MLS
Year Built 2022
Annual Tax Amount $7,527
Lot Size 4,791 Sqft
Acres 0.11
Property Description
Incredible newer built home with over $40,000 of exquisite upgrades that makes this beautiful “Jennings Model” move-in-ready within the resort community of Toscana Isles surrounded by lakes and preserves with beautiful wildlife.
Elegant entrance with 8 ft. Designer Brum Art-High wind impact beveled glass door, hosting 3 bedrooms, 2 baths, or Den-Office with glass French doors, abundance of decorative crown molding and one of the most sought-after floor plans known for the abundant amount of storage-closet space. Tranquil tropical views from the living area through sliding doors to the large Screened, brick paver Lanai.
Indulge yourself in culinary arts with the Chefs’ kitchen, 42-inch soft close wood cabinets, Large Breakfast Island has level 5 quartz counters, upgraded stainless steel appliances, new GE Convection oven with air-fryer, Subway tile backsplash, under cabinet lighting, pull out organizers, walk-in pantry, deep pot sink. Spacious dining room and great room with designer lighting and one-of-a-kind views, of the tropical back yard with palm and live oak trees draped with Spanish moss.
The king-sized primary suite accommodates a large walk-in closet with built-in organizers, a beautiful glass walk-in shower, dual sink vanity with quartz counters and private water closet. Separate guest area bedroom and bath allow for privacy.
The entire home has light wood-look tile, carpet in 2 bedrooms, 8 ft. doors, freshly painted with neutral colors, stylish lighting, custom Plantation shutters window treatments, Dan’s Fans with warranty, inside laundry has new washer and dryer with cabinets for storage.
2 car garage with new Polyaspartic garage floor and additional metal storage racks, Whole house surge protector, Ring security system, Hurricane shutters and 10-year transferable builder warranty. Fantastic open floor plan, perfect for entertaining!
Amazing Amenity Campus has state-of-the-art clubhouse with kitchen for catered events. Bar-lounge area with pool table, TVs to watch your favorite sports. Well-appointed fitness center, locker room and Yoga studio have instructed classes. The Resort style swimming pool with zero walk-in has Infinity lap pool area and water aerobics. Stylish fire-pit for those cool evenings. Tennis and pickle ball courts, bocce ball, children's playground, dog park and managed events for you to enjoy!
Gated Toscana Isles is golf cart friendly, and you can kayak-paddle boat or go fishing on 4 large lakes. Excellent location close to I75 and Hwy 41 for shopping and restaurants. Short drive to Historical downtown Venice Island and beautiful Nokomis beach on Casey Key! Call today for your private appointment to view this exceptional home!
Location
State FL
County Sarasota
Community Toscana Isles Ph 6 Un 2
Zoning PUD
Rooms
Other Rooms Inside Utility
Interior
Interior Features Ceiling Fans(s), Crown Molding, High Ceilings, Open Floorplan, Solid Surface Counters, Solid Wood Cabinets, Split Bedroom, Walk-In Closet(s), Window Treatments
Heating Central, Electric
Cooling Central Air
Flooring Carpet, Ceramic Tile
Furnishings Unfurnished
Fireplace false
Appliance Convection Oven, Dishwasher, Disposal, Dryer, Electric Water Heater, Microwave, Refrigerator, Washer
Laundry Inside, Laundry Room
Exterior
Exterior Feature Hurricane Shutters, Irrigation System, Lighting, Rain Gutters, Sidewalk, Sliding Doors
Garage Spaces 2.0
Community Features Clubhouse, Community Mailbox, Deed Restrictions, Dog Park, Fitness Center, Gated Community - Guard, Golf Carts OK, Playground, Pool, Sidewalks, Tennis Courts
Utilities Available BB/HS Internet Available, Cable Connected, Electricity Connected, Public, Sprinkler Meter, Street Lights, Underground Utilities
Amenities Available Clubhouse, Fitness Center, Gated, Pickleball Court(s), Playground, Pool, Security, Tennis Court(s)
View Trees/Woods
Roof Type Tile
Porch Covered, Enclosed, Screened
Attached Garage true
Garage true
Private Pool No
Building
Lot Description Conservation Area
Story 1
Entry Level One
Foundation Slab
Lot Size Range 0 to less than 1/4
Builder Name DR Horton
Sewer Public Sewer
Water Public
Architectural Style Mediterranean
Structure Type Block,Stucco
New Construction false
Schools
Elementary Schools Laurel Nokomis Elementary
Middle Schools Laurel Nokomis Middle
High Schools Venice Senior High
Others
Pets Allowed Yes
HOA Fee Include Common Area Taxes,Pool,Escrow Reserves Fund,Fidelity Bond,Management,Private Road,Recreational Facilities,Security
Senior Community No
Pet Size Extra Large (101+ Lbs.)
Ownership Fee Simple
Monthly Total Fees $230
Acceptable Financing Cash, Conventional, FHA, VA Loan
Membership Fee Required Required
Listing Terms Cash, Conventional, FHA, VA Loan
Num of Pet 4
Special Listing Condition None

GET MORE INFORMATION
Group Founder / Realtor® | License ID: 3102687






