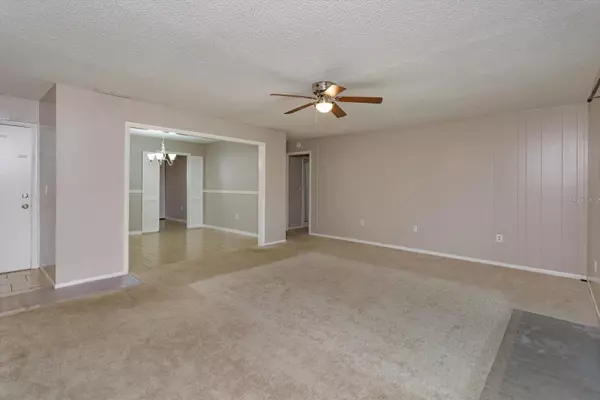3 Beds
2 Baths
1,612 SqFt
3 Beds
2 Baths
1,612 SqFt
Key Details
Property Type Condo
Sub Type Condominium
Listing Status Active
Purchase Type For Sale
Square Footage 1,612 sqft
Price per Sqft $145
Subdivision Carrington Park A Condo
MLS Listing ID O6257012
Bedrooms 3
Full Baths 2
HOA Fees $430/mo
HOA Y/N Yes
Originating Board Stellar MLS
Year Built 1973
Annual Tax Amount $2,923
Lot Size 871 Sqft
Acres 0.02
Property Description
Location
State FL
County Seminole
Community Carrington Park A Condo
Zoning RMF-20
Rooms
Other Rooms Formal Dining Room Separate
Interior
Interior Features Ceiling Fans(s), L Dining, Solid Wood Cabinets, Stone Counters, Thermostat, Walk-In Closet(s)
Heating Central
Cooling Central Air
Flooring Carpet, Ceramic Tile
Furnishings Unfurnished
Fireplace false
Appliance Dishwasher, Disposal, Dryer, Electric Water Heater, Microwave, Range, Refrigerator, Washer
Laundry In Kitchen
Exterior
Exterior Feature Irrigation System, Sidewalk, Sliding Doors
Parking Features Guest, Open
Community Features Deed Restrictions, Fitness Center, Park, Playground, Pool, Sidewalks
Utilities Available BB/HS Internet Available, Electricity Connected, Sewer Connected, Street Lights, Water Connected
Amenities Available Clubhouse, Fitness Center, Park, Playground, Pool, Vehicle Restrictions
View Garden, Park/Greenbelt
Roof Type Shingle
Porch Covered, Rear Porch, Screened
Garage false
Private Pool No
Building
Lot Description City Limits, In County, Level, Near Public Transit, Sidewalk, Paved
Story 2
Entry Level One
Foundation Slab
Lot Size Range 0 to less than 1/4
Sewer Public Sewer
Water Public
Architectural Style Colonial
Structure Type Block,Brick
New Construction false
Schools
Elementary Schools English Estates Elementary
Middle Schools South Seminole Middle
High Schools Lake Howell High
Others
Pets Allowed Yes
HOA Fee Include Common Area Taxes,Pool,Maintenance Structure,Maintenance Grounds,Management,Pest Control,Recreational Facilities,Sewer,Trash,Water
Senior Community No
Ownership Condominium
Monthly Total Fees $430
Acceptable Financing Cash, Conventional
Membership Fee Required Required
Listing Terms Cash, Conventional
Special Listing Condition None

GET MORE INFORMATION
Group Founder / Realtor® | License ID: 3102687






