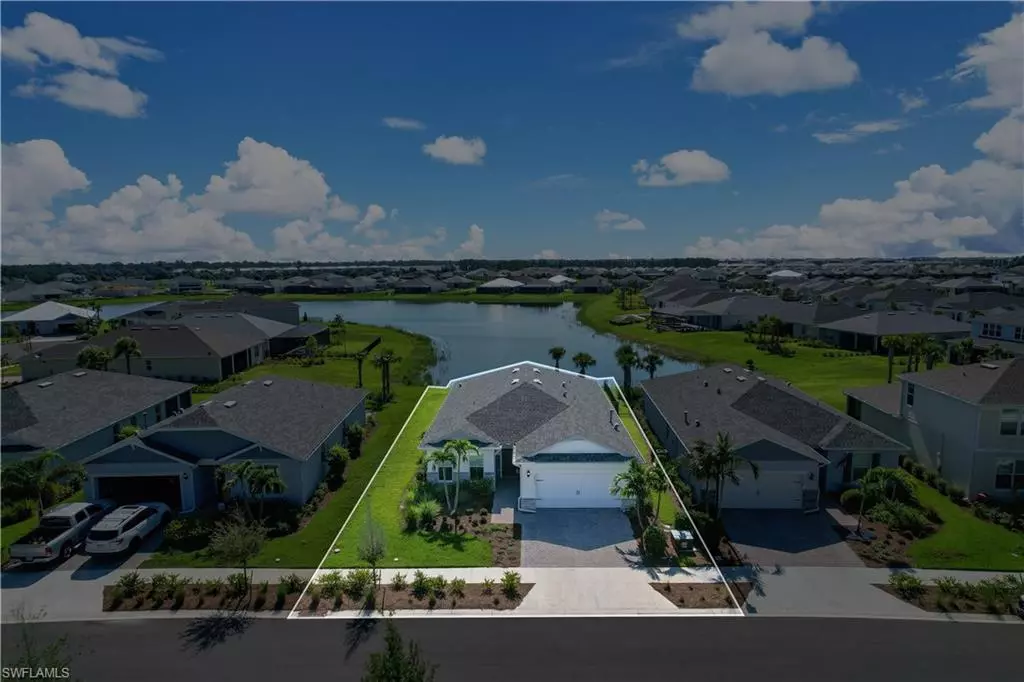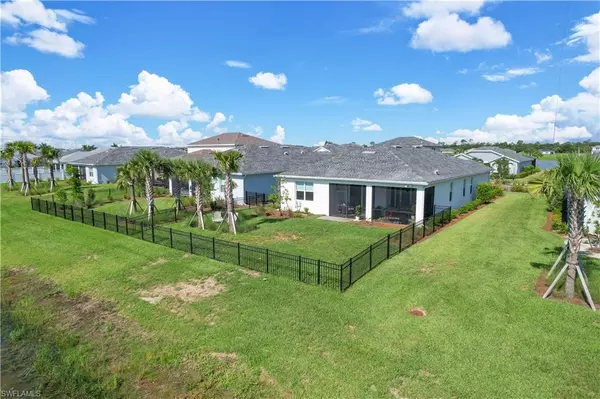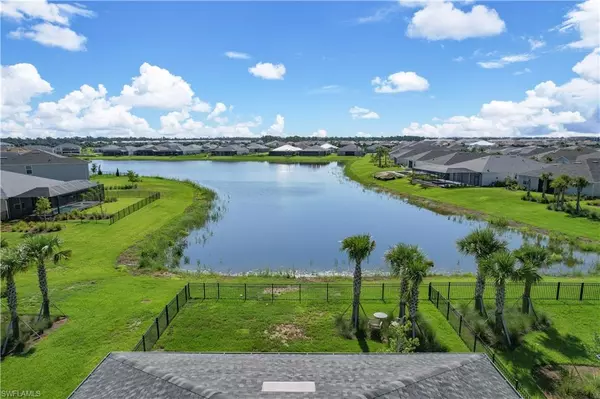3 Beds
2 Baths
2,054 SqFt
3 Beds
2 Baths
2,054 SqFt
Key Details
Property Type Single Family Home
Sub Type Single Family Residence
Listing Status Active
Purchase Type For Sale
Square Footage 2,054 sqft
Price per Sqft $257
Subdivision Northridge
MLS Listing ID 224090365
Bedrooms 3
Full Baths 2
HOA Fees $730/qua
HOA Y/N Yes
Originating Board Florida Gulf Coast
Year Built 2022
Annual Tax Amount $8,791
Tax Year 2023
Property Sub-Type Single Family Residence
Property Description
VERY MOTIVATED SELLER!!! Bring an offer. Reduced over $45,000 from original listing price!!! Seller is also offering a $10,000 SELLER CREDIT TO BUYER for closing costs or for rate buy-down. This spacious Mystique floor plan by Pulte Homes features 3 bedrooms, 2 bathrooms, and a versatile den. The kitchen is equipped with upgraded stainless steel appliances, a center island, and Quartz countertops, creating an elegant and functional space. Tile flooring in the main areas and carpeted bedrooms enhances comfort throughout.
The owner's suite boasts a large walk-in closet and a luxurious walk-in shower in the en suite bath. For ultimate relaxation, there's a negotiable infrared sauna. Zero-corner sliding glass doors seamlessly connect the living area to an extended covered lanai, ideal for entertaining or simply enjoying the picturesque surroundings, including the stunning lake views from the backyard. The garage extension provides extra storage space for convenience. Located in the environmentally-conscious Babcock Ranch. You will enjoy proximity to Founder's Square, Slater's Goods & Provisions, and The Hatchery business incubation center. Plus, the community offers plenty of outdoor events, including a band shell and boardwalk. This is a fantastic opportunity to experience the best of Southwest Florida living at America's First solar powered community. Where sustainability, wellness, community and environmental harmony come together to provide and amazing way of life!
Location
State FL
County Charlotte
Area Br01 - Babcock Ranch
Rooms
Dining Room Dining - Living
Interior
Interior Features Split Bedrooms, Den - Study, Guest Bath, Guest Room, Walk-In Closet(s)
Heating Central Electric
Cooling Central Electric
Flooring Carpet, Tile
Window Features Double Hung,Impact Resistant,Shutters
Appliance Gas Cooktop, Dishwasher, Disposal, Dryer, Microwave, Refrigerator/Freezer, Self Cleaning Oven, Washer
Exterior
Exterior Feature None
Garage Spaces 2.0
Fence Fenced
Community Features Golf Public, Bike And Jog Path, Bocce Court, Clubhouse, Community Boat Dock, Park, Pool, Dog Park, Fishing, Fitness Center Attended, Golf, Internet Access, Pickleball, Playground, Restaurant, Shopping, Sidewalks, Street Lights, Tennis Court(s), Non-Gated
Utilities Available Natural Gas Connected, Cable Available
Waterfront Description Lake Front
View Y/N No
View Lake
Roof Type Shingle
Porch Screened Lanai/Porch
Garage Yes
Private Pool No
Building
Story 1
Sewer Assessment Paid
Water Assessment Paid
Level or Stories 1 Story/Ranch
Structure Type Concrete Block,Stucco
New Construction No
Others
HOA Fee Include None
Tax ID 422619302173
Ownership Single Family
Security Features Smoke Detector(s)
Acceptable Financing Buyer Finance/Cash, FHA, VA Loan
Listing Terms Buyer Finance/Cash, FHA, VA Loan
Virtual Tour https://tinyurl.com/29yyykd8
GET MORE INFORMATION
Group Founder / Realtor® | License ID: 3102687






